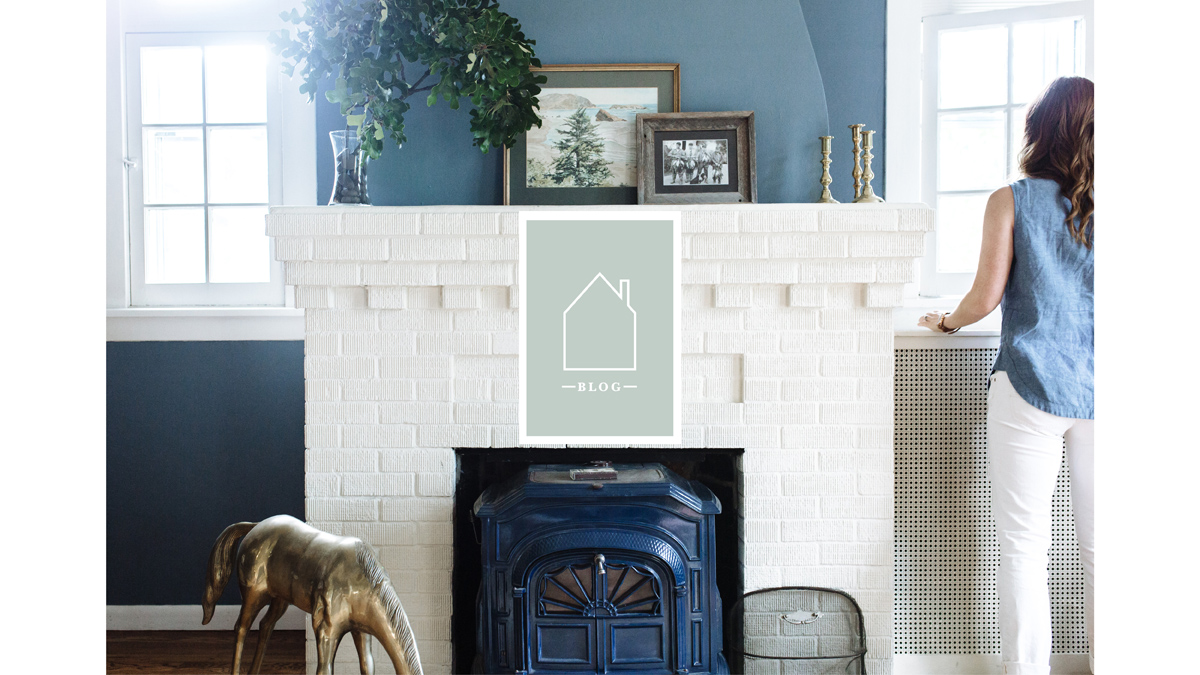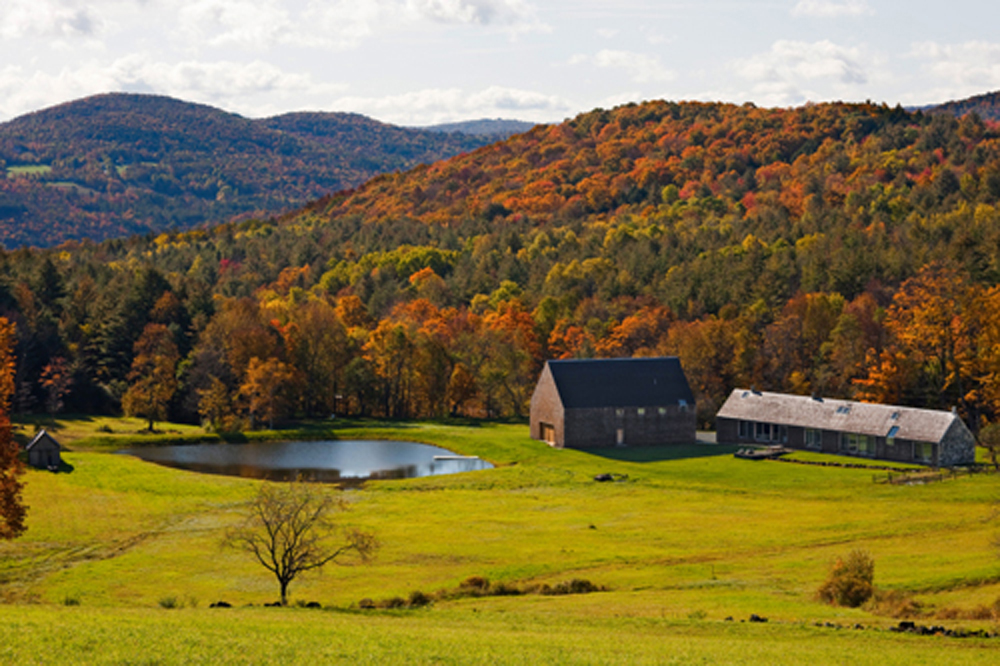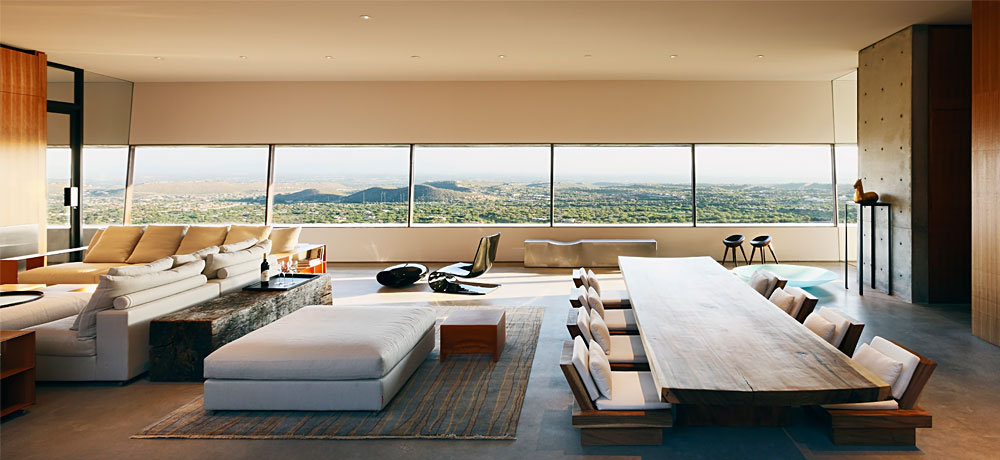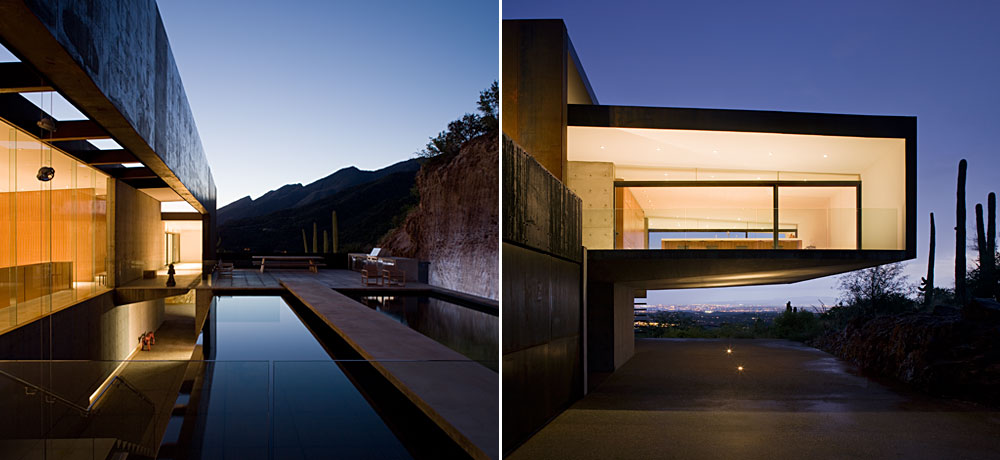The final key element to a distinctive home is the details. For Eck, the details are what become the "essence of a home" (Eck, 181). However, the chapter is not about what size crown molding to use or how to design built-ins but rather how to think about details. Eck explains that "In a sense, the best way to think about details is not to think about them at all. Instead, look at them first in relation to the whole house" (Eck, 181). This is to say details should always be in support of the whole house - the site, floor plan, and exterior - and not disparate elements that become an after thought.
New Construction:
1. The first principle for creating distinctive details is to acknowledge the "power of materials" (Eck, 183). Each detail whether it be a door or casing is made out of something and the "stronger the connection between the material and the role of the particular detail, the more powerful the result" (Eck, 183). It is also important to consider that details "tend to work best when they are designed so that the natural qualities of the material are revealed in some way" (Eck, 183).
2. Details both on the interior and exterior need to work together. They should unify a home's design while also be those special elements that give a house character.
3. Think about how exterior trim can create a "rhythm and continuity" to the facade of your home. For example, "houses with little trim tend to emphasize the house as a whole (a unifying feature in itself), while houses with a lot of trim tend to emphasize its parts" (Eck, 186).
4. Consider using a similar type of trim for the baseboard and window and door casings. This will often save you money and be another way to unify spaces.
5. Eck urges that particular attention be paid to the "defining edges" of a house - "the areas between the ground and the wall and the wall and the roof" (Eck, 189). Treatment of these areas are significant as they greatly determine how your house sits on the site. For example, a treatment of stone between the wall and the ground will make your house feel rooted to the earth - solid. While a white banding of trim might make it appear like it was floating above it.
6. Particular details like doors, brackets and columns, and rails can act like "punctuation marks in a sentence. They can clarify parts of a house, join some parts together, even exclaim one portion over another " (Eck, 197).
7. For Eck, there are three interior details that can really make a difference - stairs, fireplaces and built-ins. Stairs are somewhat different than other details in the amount of use they get and that they are seen from so many different angles - below, above, up close, far away. It is therefore important to view them as a three dimensional space and not just a flat, purely aesthetic component. Fireplaces are perhaps the most symbolic of all details in that the hearth takes on the figurative representation of the house. In Eck's practice, he uses only Rumford fireplaces, a design developed by Sir Benjamin Thompson in the eighteenth century. This design calls for a much larger but shallower opening allowing more heat to be sent back into the room. It also requires larger flues and chimneys. Built-ins can be one of the most costly details (Eck shares that in his first 1,200 square foot home, he allocated 10% of the total budget to cabinets). However, they are often the most effective in tying diverse parts of a room together.
8. Some details are distinctive simply because they are not common. Exposed timbers, trellises and pergolas, and niches are a few examples and "like all good details thoughtfully considered, they can add another layer of interest" (Eck, 211).
Purchasing a Home:
Since this chapter is about a way of thinking about details rather than the details themselves, all the points apply in the sense that they are things to be considered when looking at a potential home. Finish work can also be very telling with regards to the sort of quality and craftsmanship that went into the construction of a home. When touring a house, take notice of the details and think about what needs to be added (or subtracted) and the potential costs of those types of improvements. Remember details can be very costly but also very significant.
Modifying a Home:
Again, all points apply in that this chapter is about a way of thinking. Details are a great way to update your home and while often costly they can completely change the look and feel of a space. Updating your front door or constructing a custom mantle for your fireplace are just two examples of relatively low cost but high impact improvements.
Check out tomorrow's post for a home with distinctive details and for the last installment of this series!
 asdfsdf
asdfsdf


















