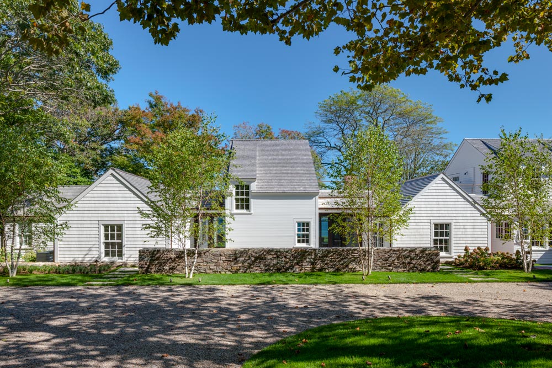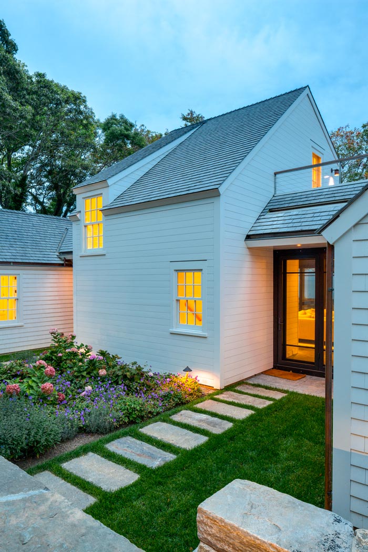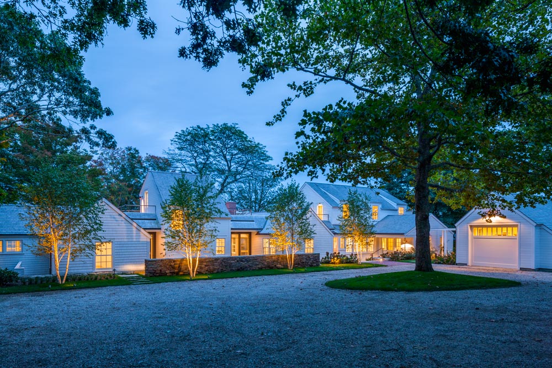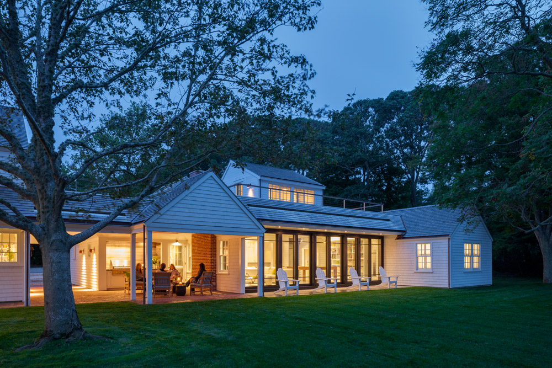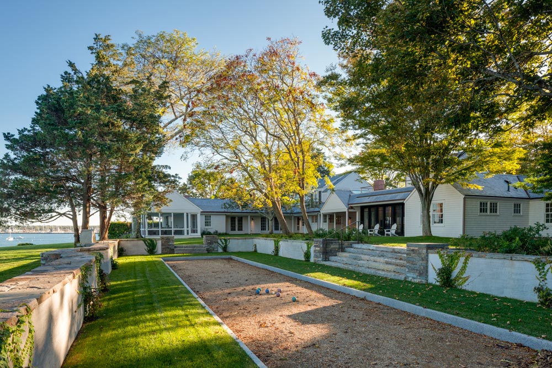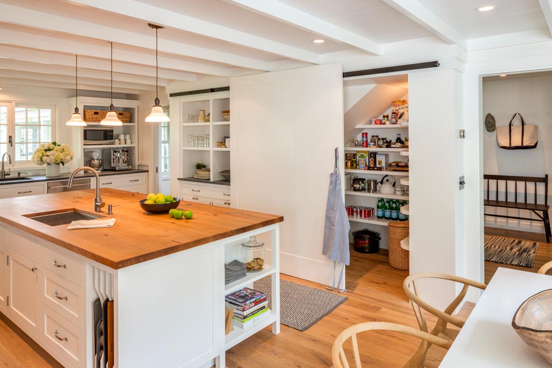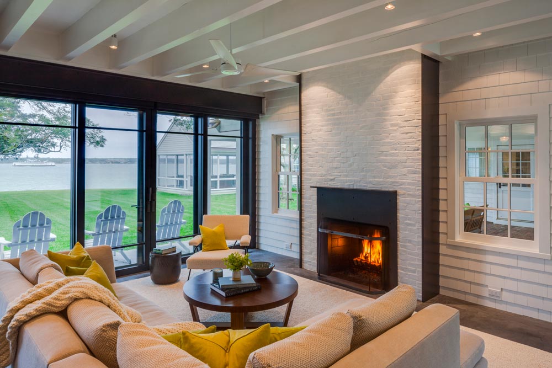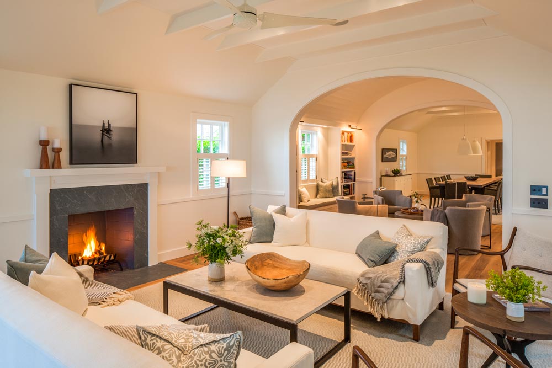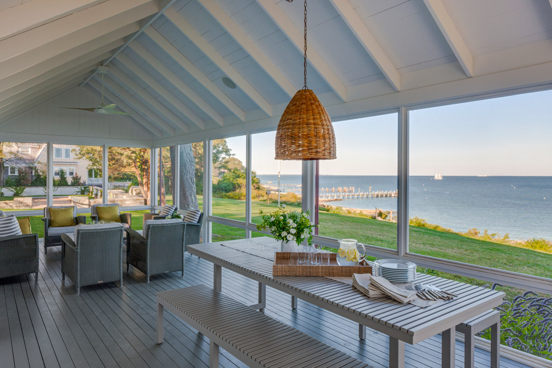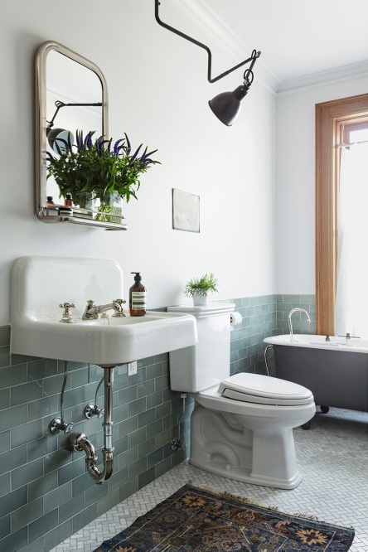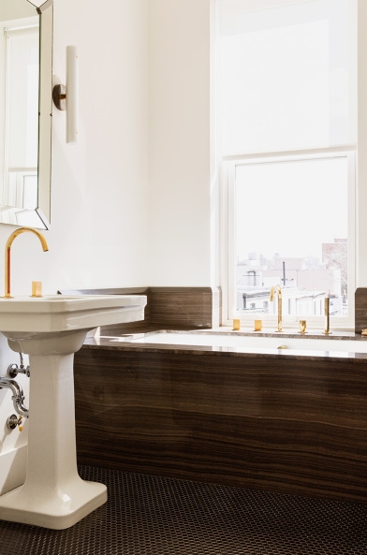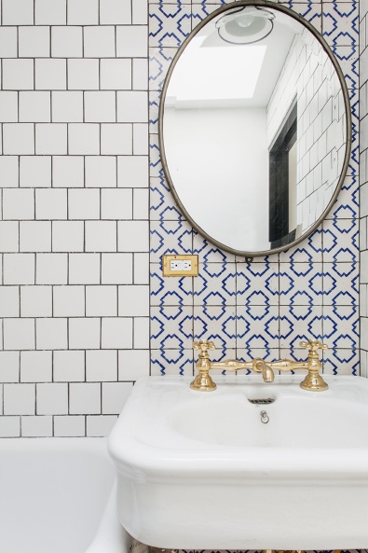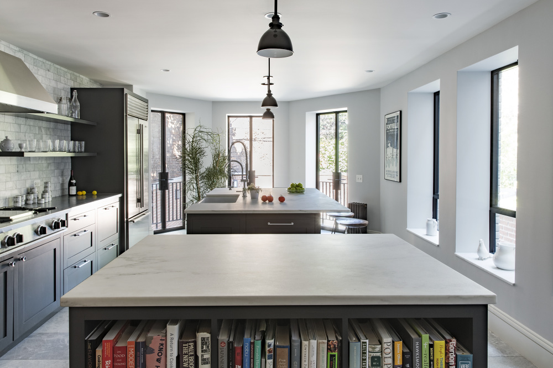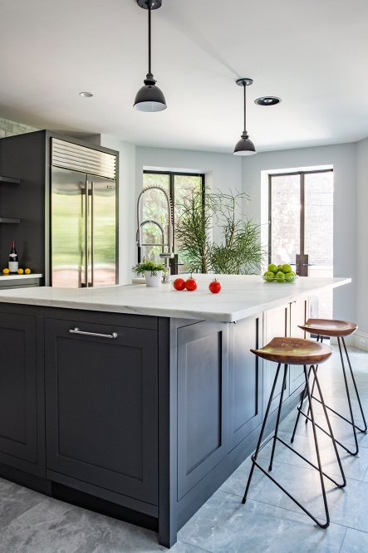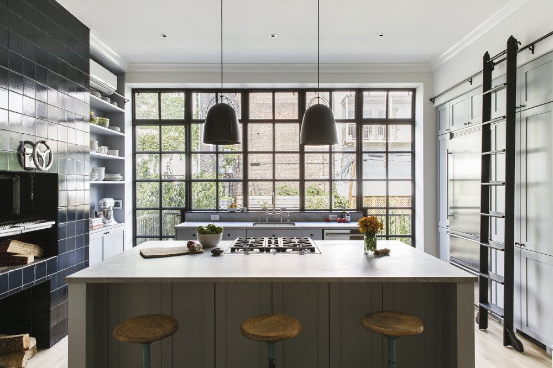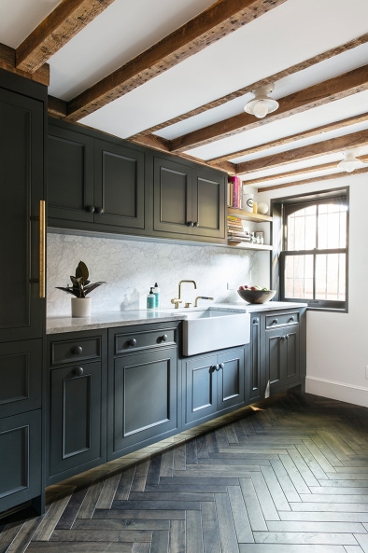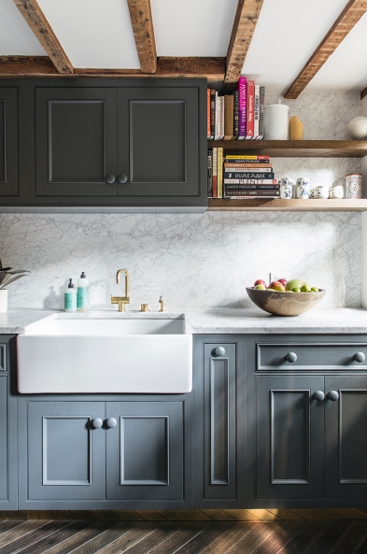home feature: union bluff
Emily Oster
I first came across Hutker Architects when I blogged about Grey Barn Farm. Designed by Hutker, Grey Barn is a stunning working farm and home inspired by traditional Belgian farmhouses. I became re-familiarized with the firm's work - specifically the home below - when I came across this image on Pinterest.
Hutker Architects | THE PLACE HOME
Called Union Bluff, there is such simple perfection captured in the image of this home. I love the asymmetry of the windows, how the roof dormers outward, the juxtaposition of the stone wall with the white facade, the color of the roof, the minimalist trim - my list could go on. Hutker describes the Union Bluff home as "combines(ing) the best of the shingled 19th century waterfront cottage with elegant contemporary elements".
Situated on Martha's Vineyard and built by Andrew A. Flake, Inc., this home is part restoration project and part new addition. Built between October 2012 and June 2014, this 7000 square foot home is beautifully massed to hide its large size. Modern, bright interior spaces designed by Wells and Fox combine with more intimate and smaller rooms to create a truly stunning home both outside and in.
images by Brian Vanden Brink via Andrew A Flake Inc.
Want to read more? Check out one or all of these related posts.
home feature: the porch house
may 9, 2013
firm feature: estes/twombly architects
july 10, 2014
screened in porches
february 10, 2015
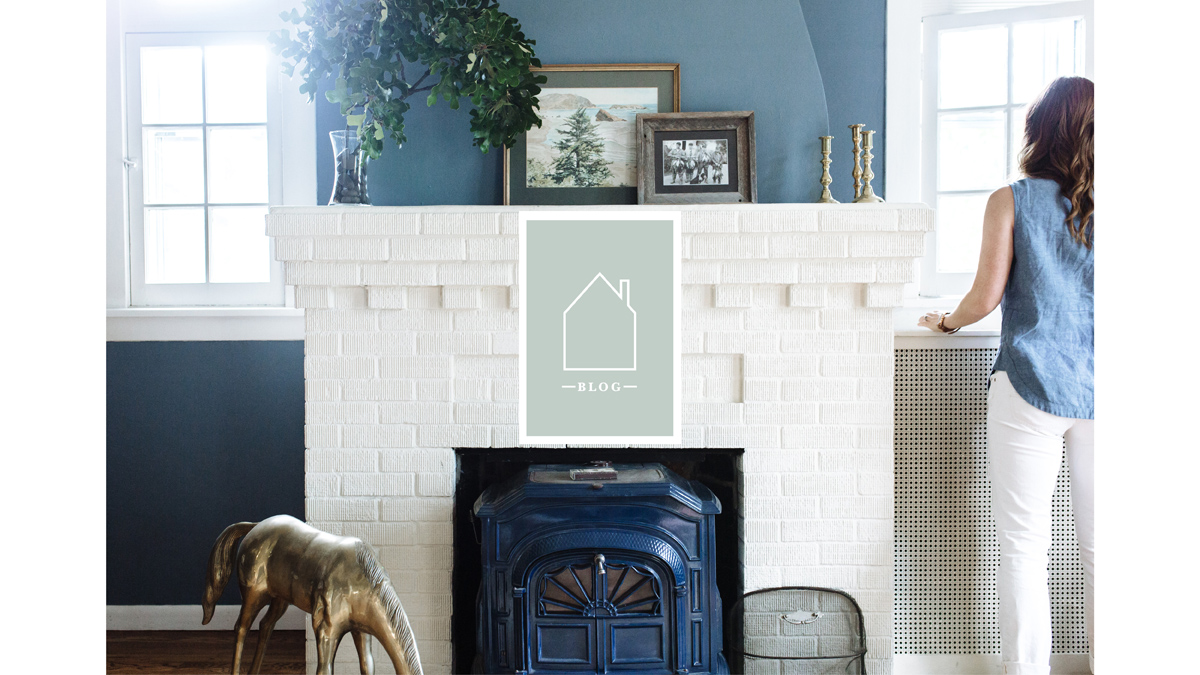 asdfsdf
asdfsdf
