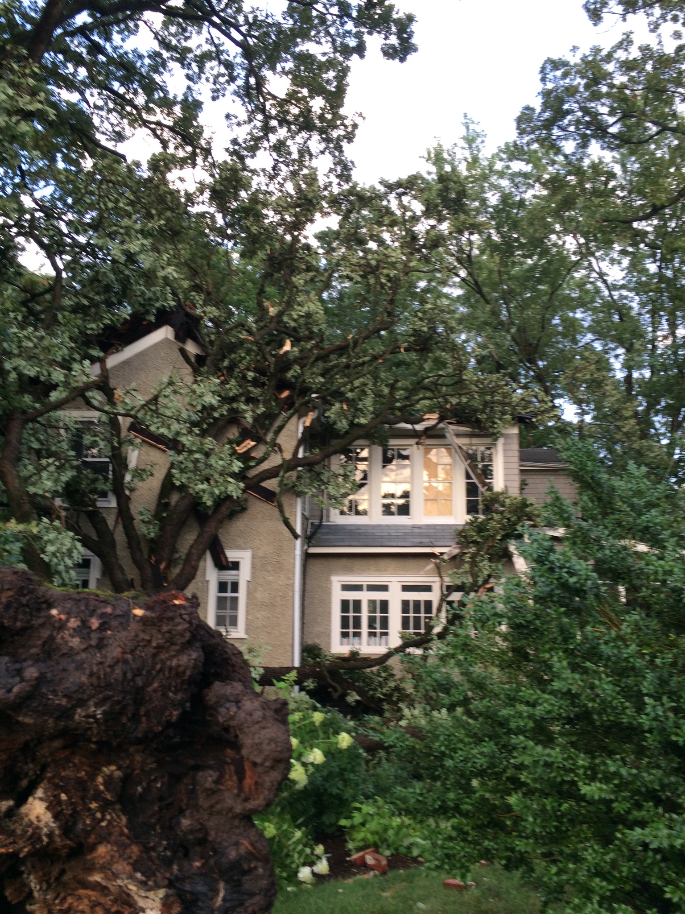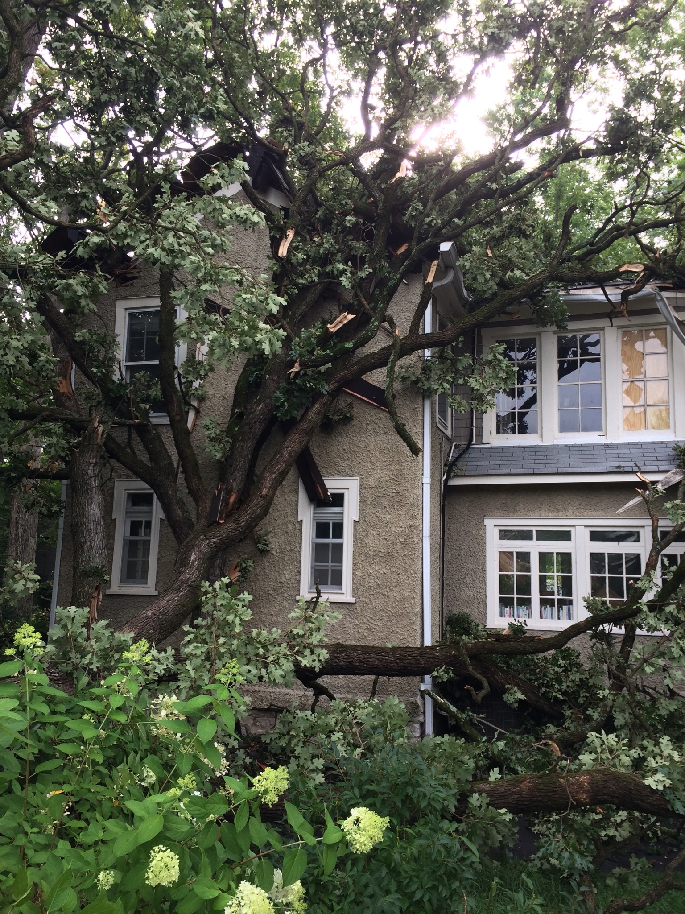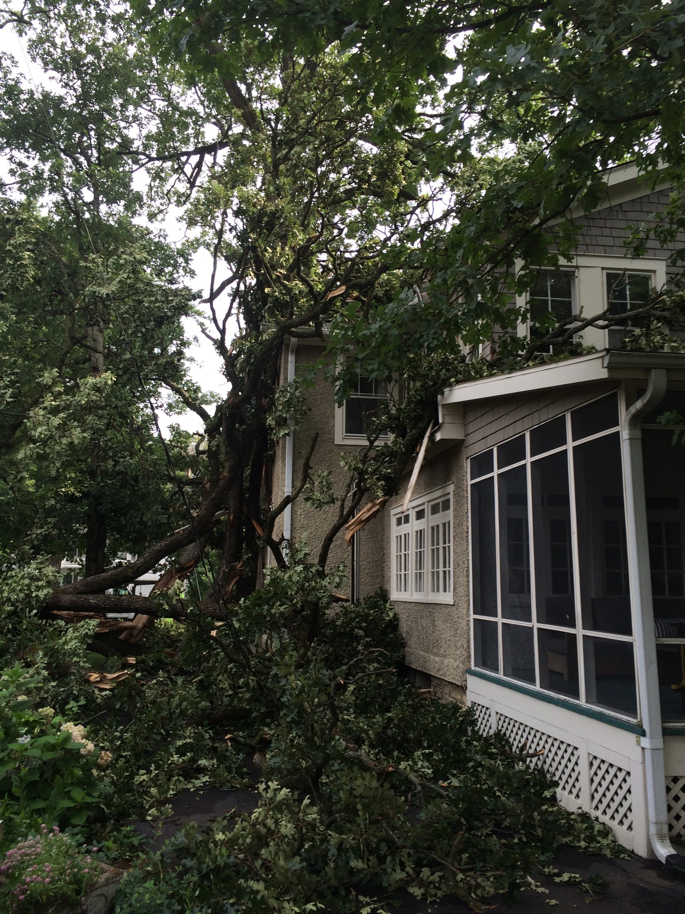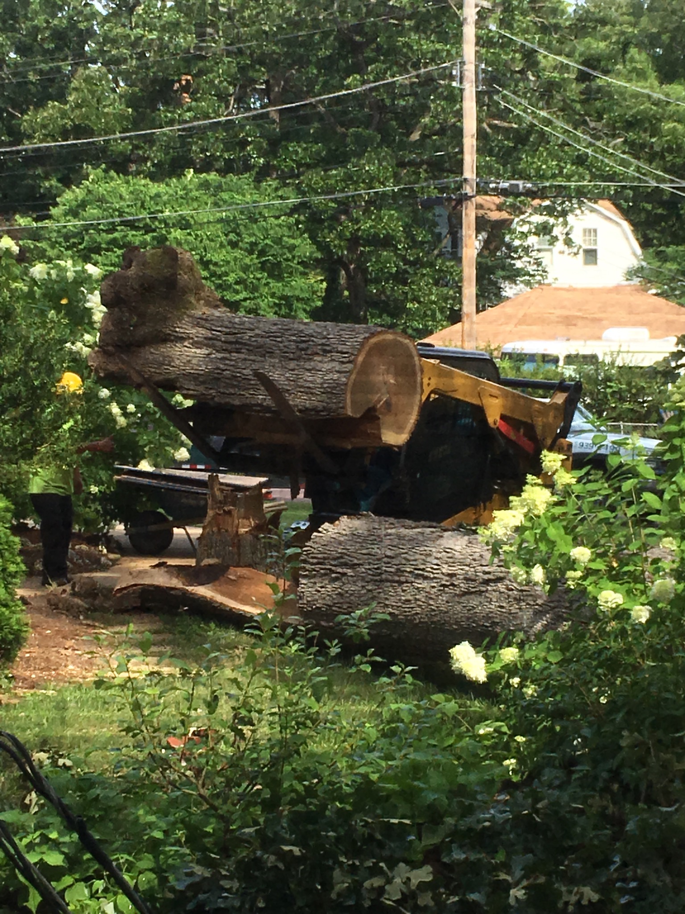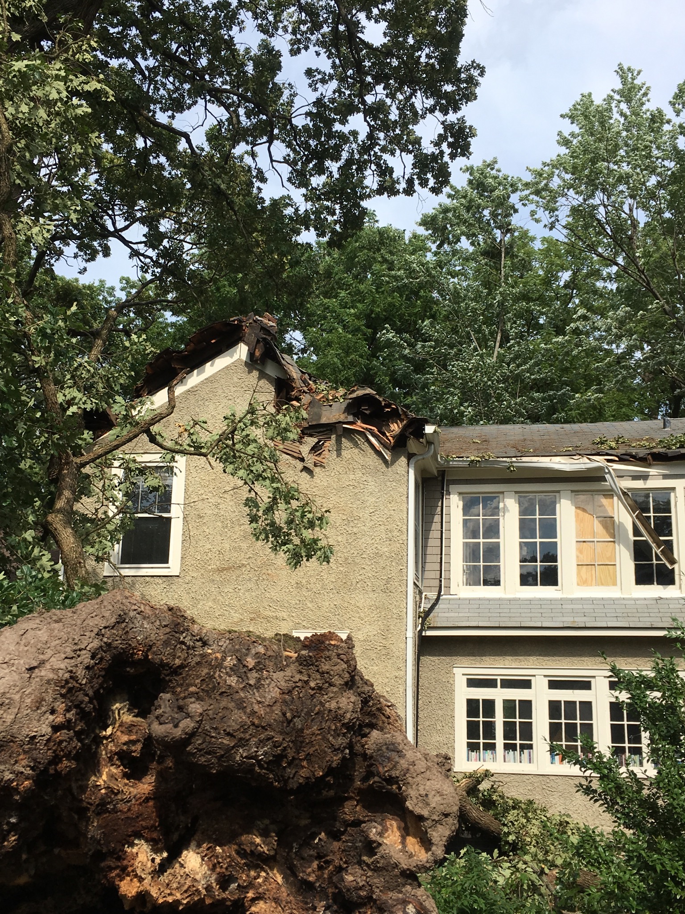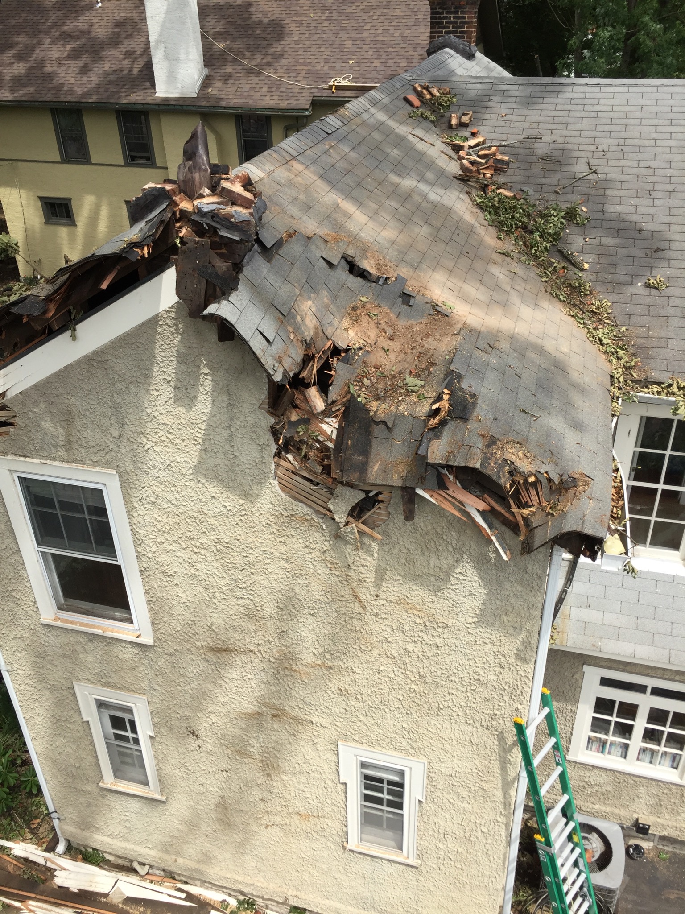first floor renovation series
Emily Oster
Not to jinx ourselves but the baby has finally started to take some longer naps and I have gotten caught up on client work.... SO I can get back to blogging! Its not going to be my finest work as I am still going on limited sleep but its a start!
As I mentioned way back in May, I wrote a first floor renovation series as we were undergoing construction. I wanted to give a play by play of the process and an intimate look of what a renovation actually looks like - not just the fun before and after reveal. To recap, we have been thinking about doing a first floor renovation for a long time (see this post, this post and this post). We weren't planning on undertaking anything before Jane was born but then I got to nesting... and worrying about the house being a mess with a baby. So somewhat on a whim, we decide to go for it.
This is the original plan of the house (architect friends please forgive the crude drawing).
via THE PLACE HOME
The main goal of the renovation was to correct the awkward flow of the back hallway and entry into the kitchen. The kitchen was completely closed off by the hallway and the whole back of the house felt dark and cramped because of it. We also wanted the living room and kitchen to flow together creating a partial open floor plan that would make both spaces feel bigger and more comfortable.
This was the proposed plan we presented to our contractor the first week of January (dashed red lines show the existing walls).
via THE PLACE HOME
The plan was pretty simple - basically just straighten out the back hallway and create new openings into the living room, kitchen and mud room. The new back hallway would also get two large built in cabinets to replace the pantry. Another built in was planned for around the flue of the chimney to create a focal point of the room and a spot to hang our TV. At this point in the reno, we had planned on not touching the mud room and just saving it for a phase 2.
These images were taken the day before demo started - our official "befores" - dishes and bad lighting for effect...
dining room looking into back hallway
living room looking into back hallway
kitchen looking into back hallway - door into mud room
Want to read more? Check out one or all of these related posts.
resource review: the distinctive home
july 31, 2013
updates from the move
september 24, 2014
in favor of a distinct room plan
january 18, 2016
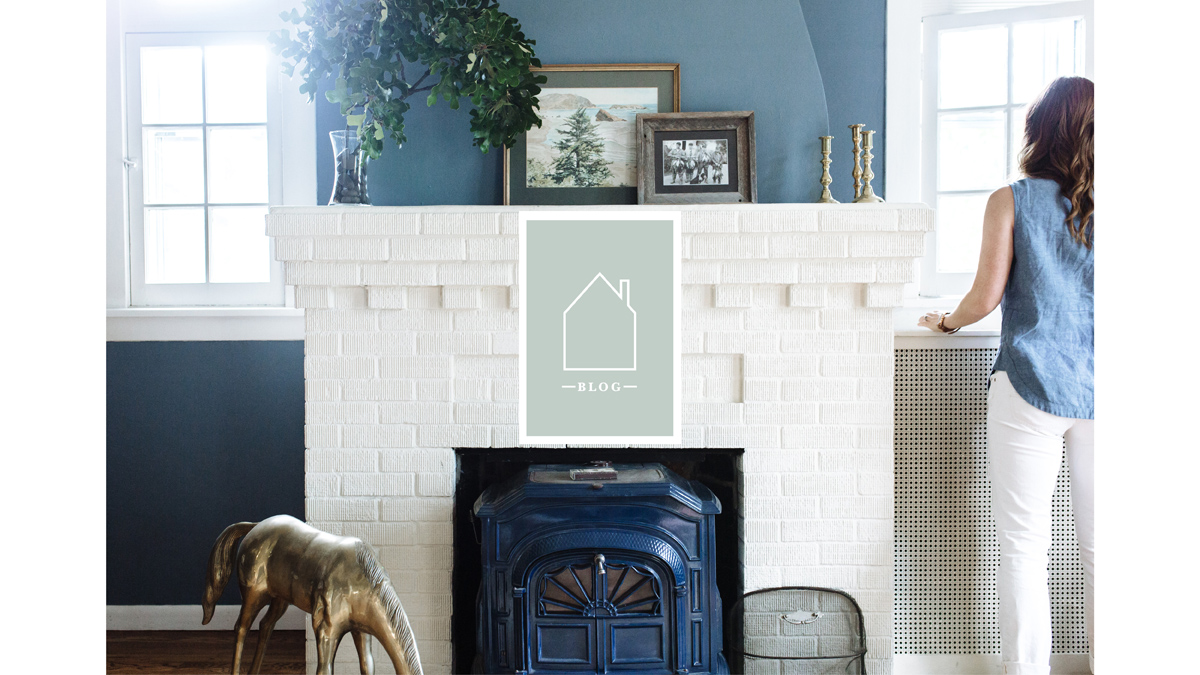 asdfsdf
asdfsdf









