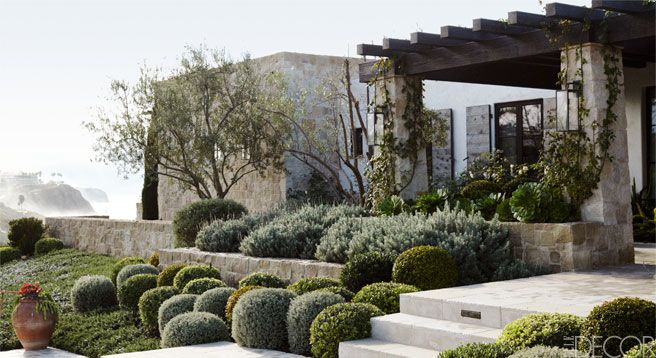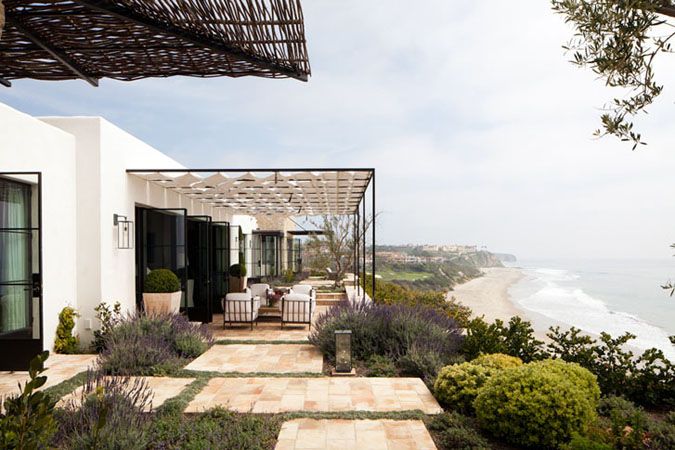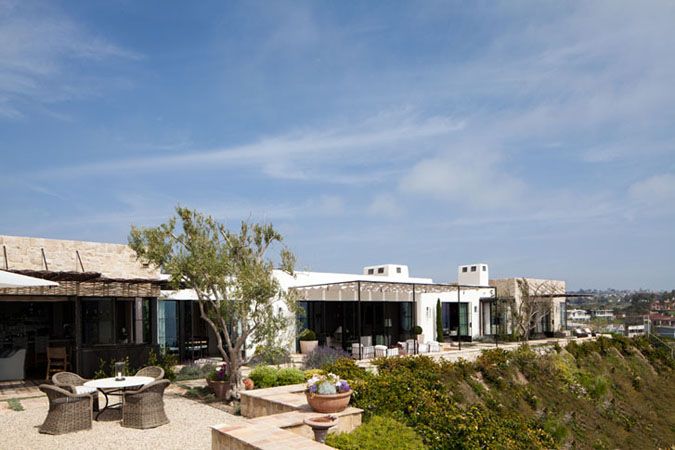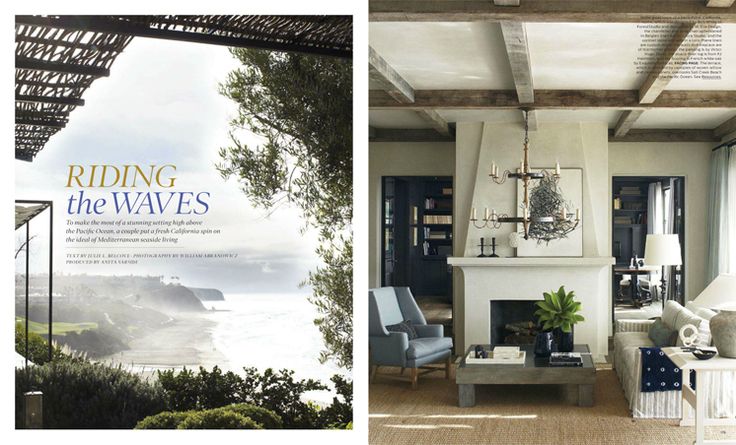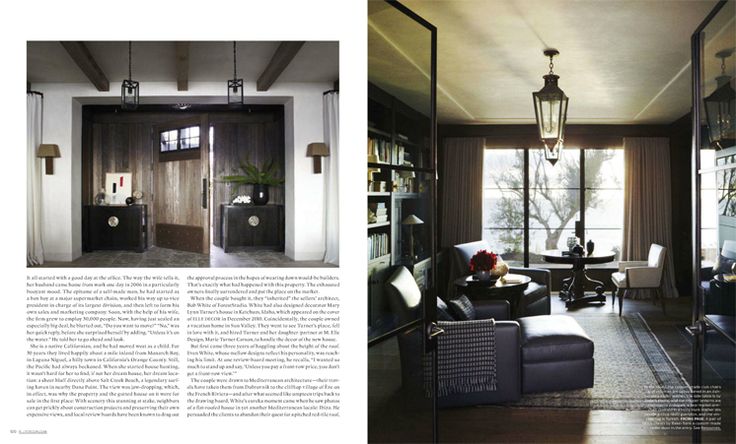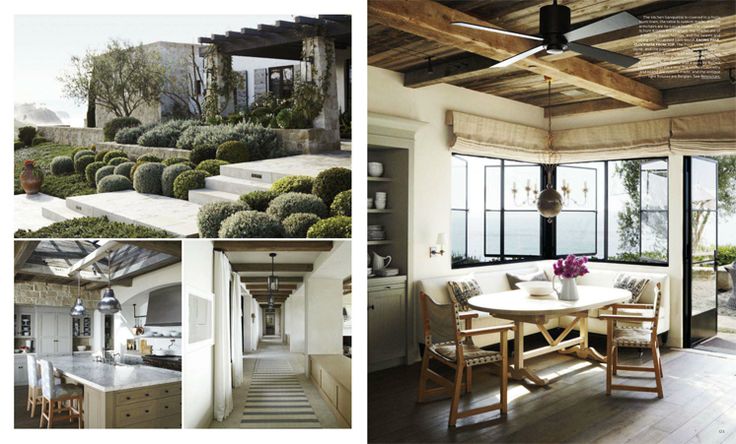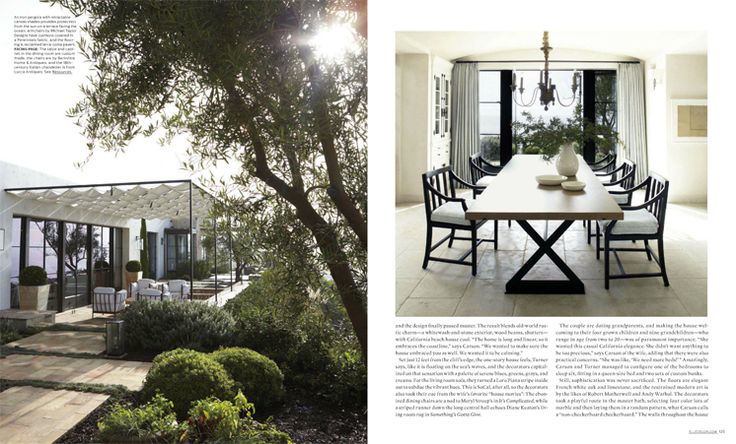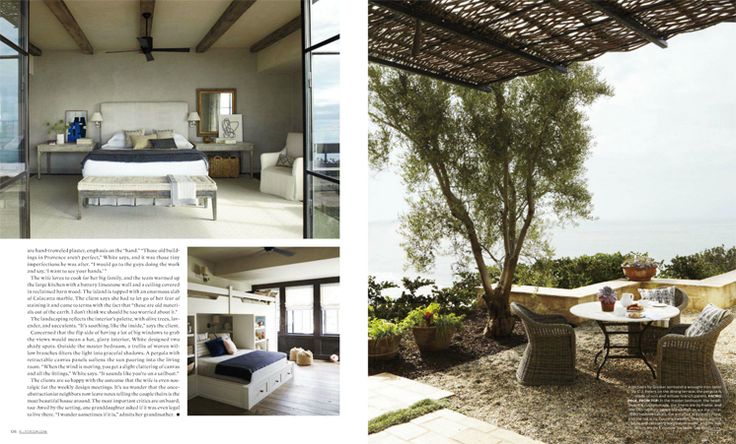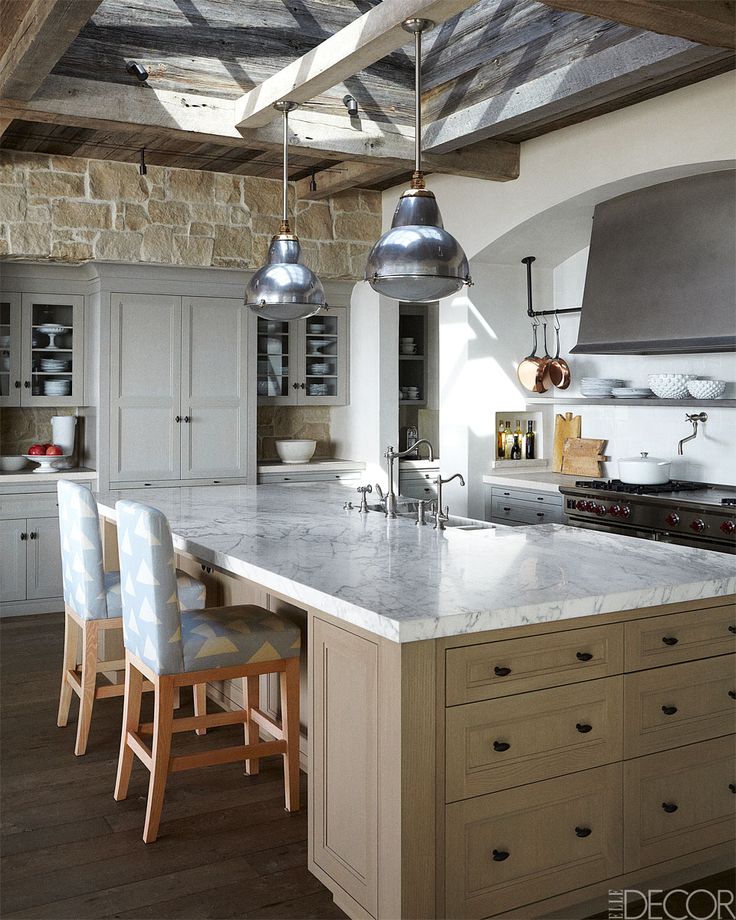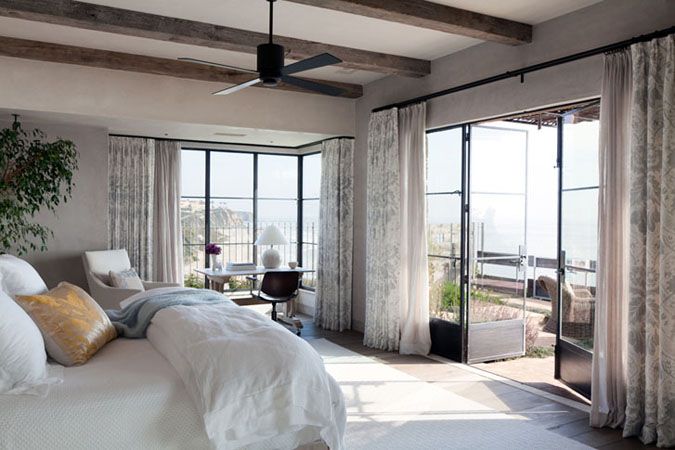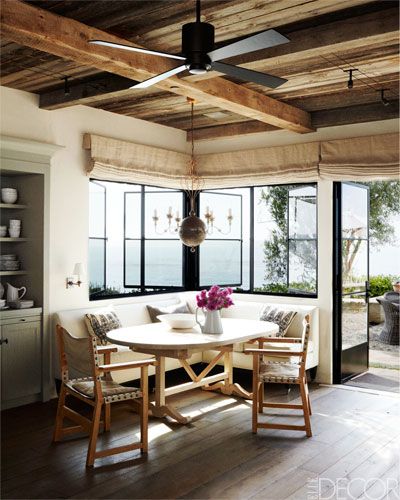home feature: dana point
Emily Oster
Designed by architect Bob White of Forest Studio, Dana Point sits on a cliffside in Laguna Hills, California. Named for the nearby surfing beach, Dana Point is all about capturing the spectacular views. A "California cool beach house" with Mediterranean inspiration, the roof design is of particular note as it references traditional flat-roofed houses the client's had seen during a trip to Ibiza. The minimal impact of the roof also was key in that it provided a solution to a neighborhood dispute that held up the home's construction for three years!
The interior is designed by the mother-daughter design firm - M.Elle Design. The duo was hired for the project after the client saw a previous project that White and M.Elle had collaborated on - also featured prominently in Elle Decor.
The material and color palette is calm and soothing using lots of reclaimed wood and limestone. The clients who have 4 grown children and 13 grandchildren wanted a home that would be welcoming, casual and easy for entertaining their large family.
Below is the multi page spread from Elle Decor.
And some personal favorites more zoomed in...
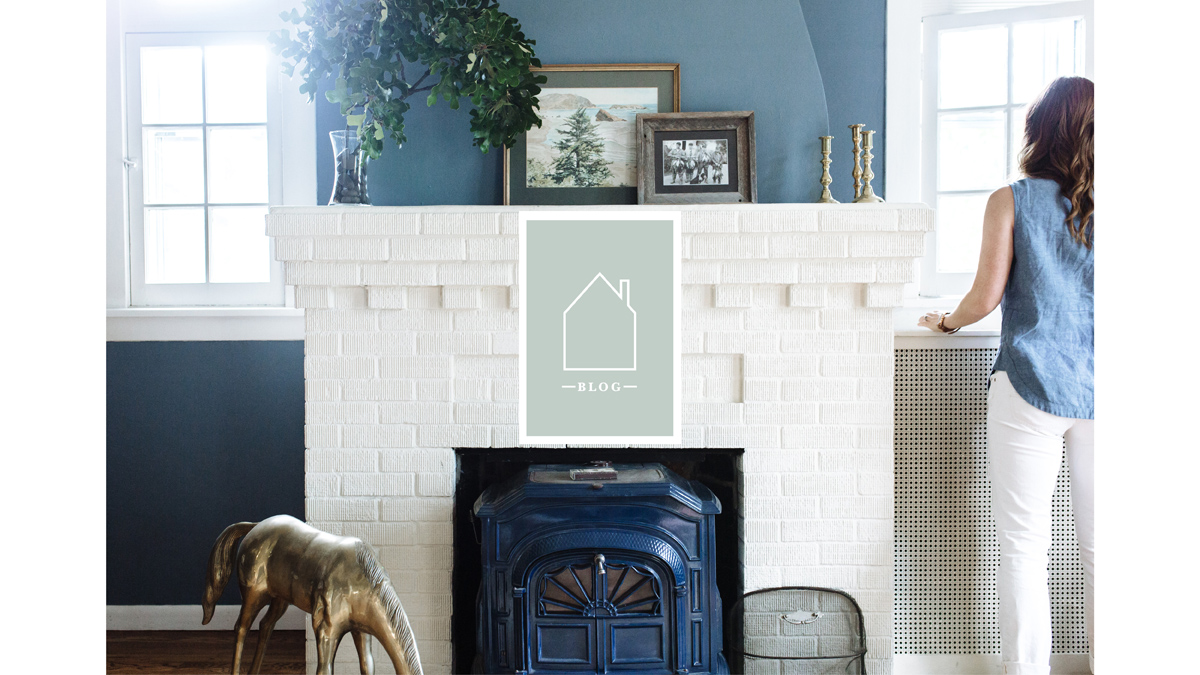 asdfsdf
asdfsdf