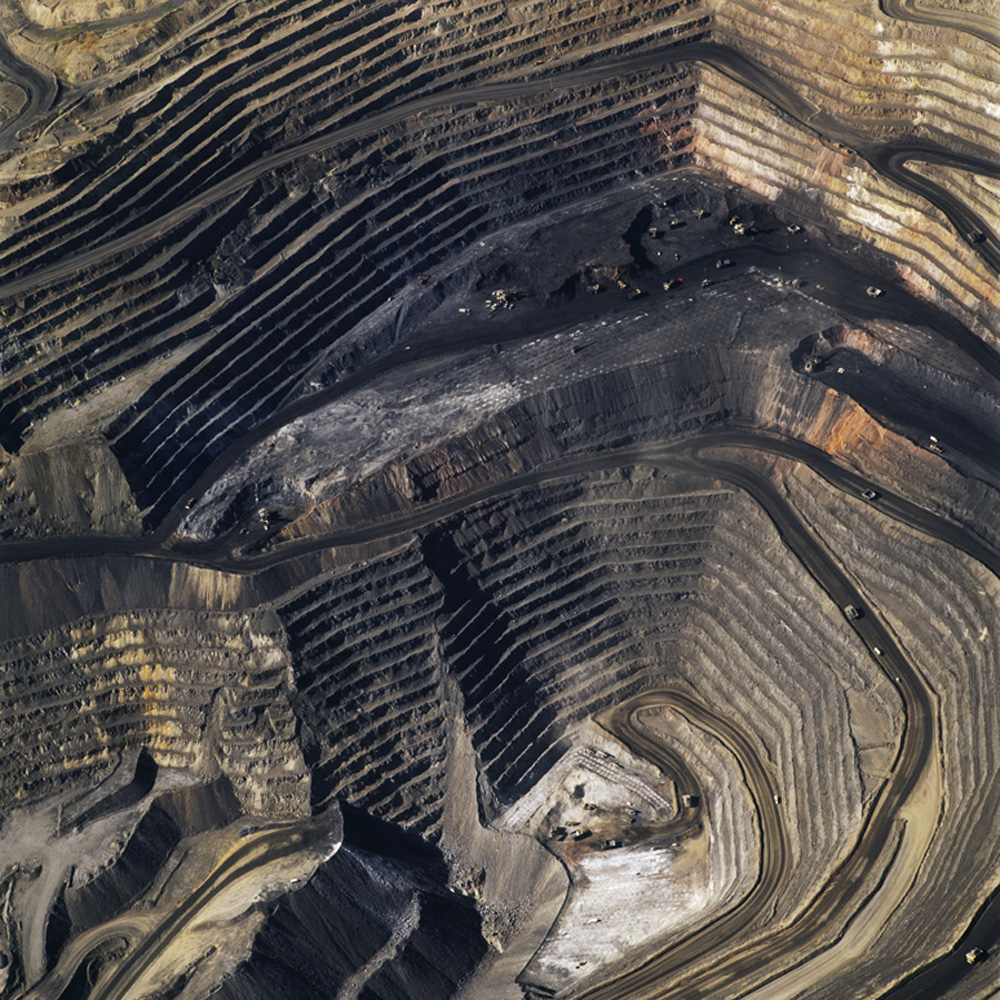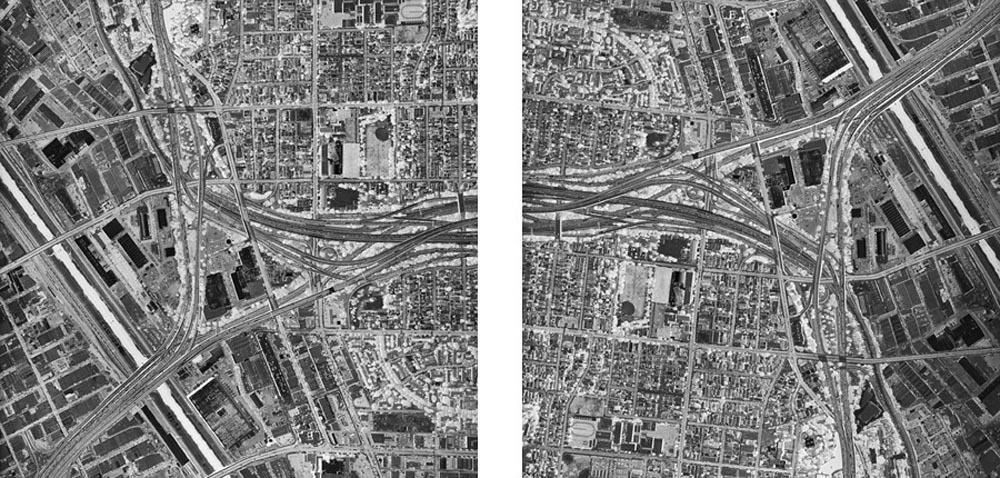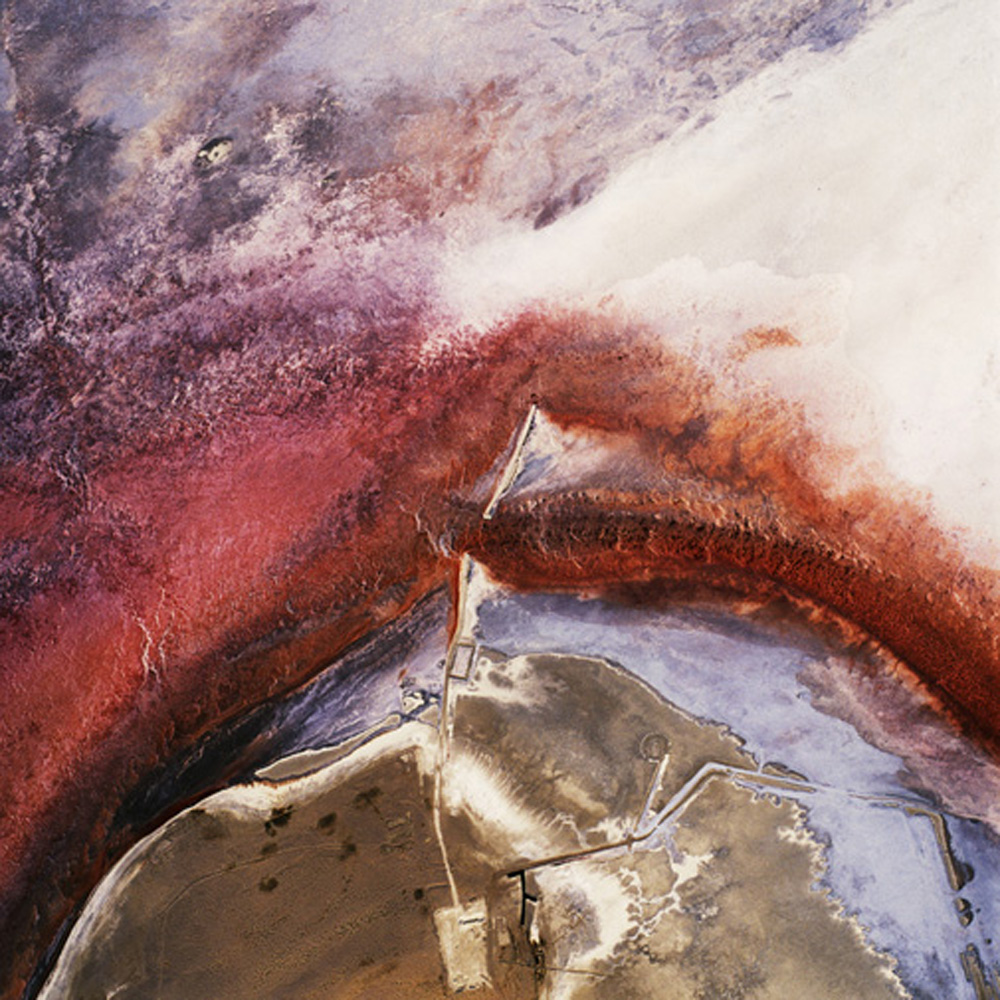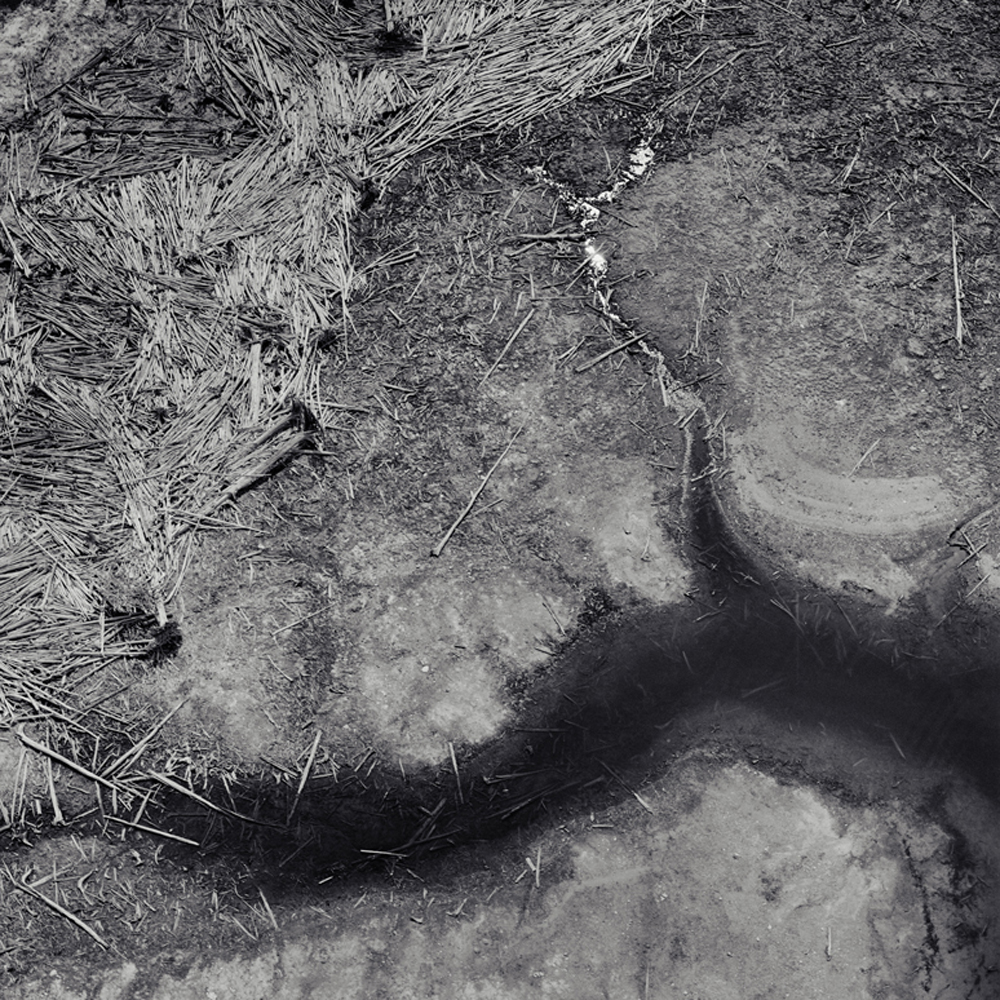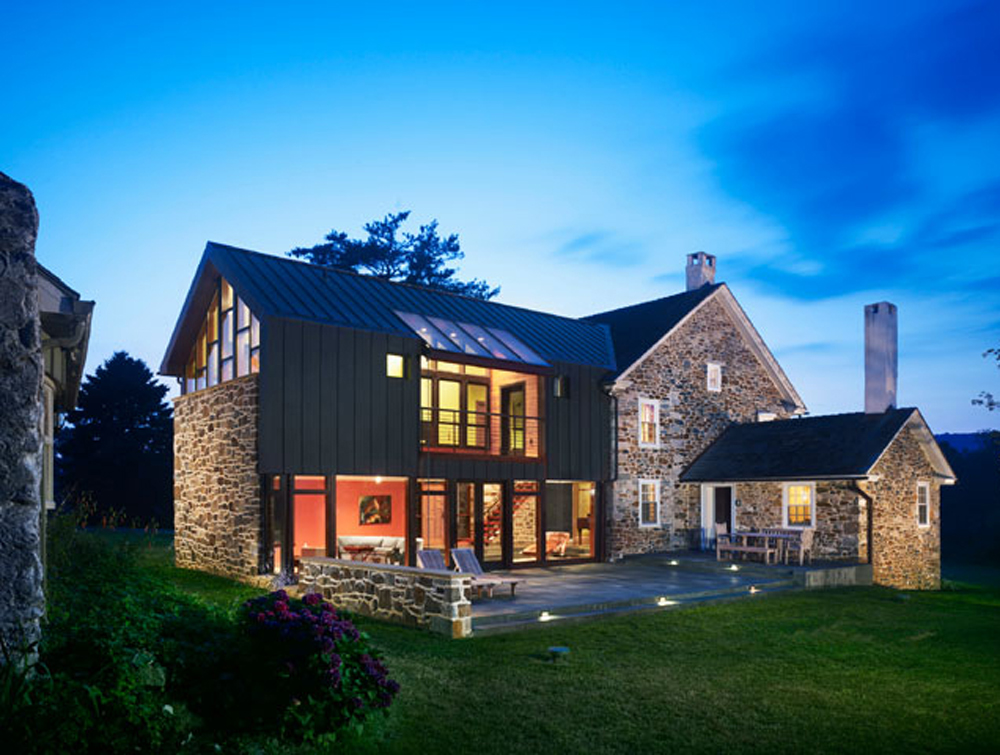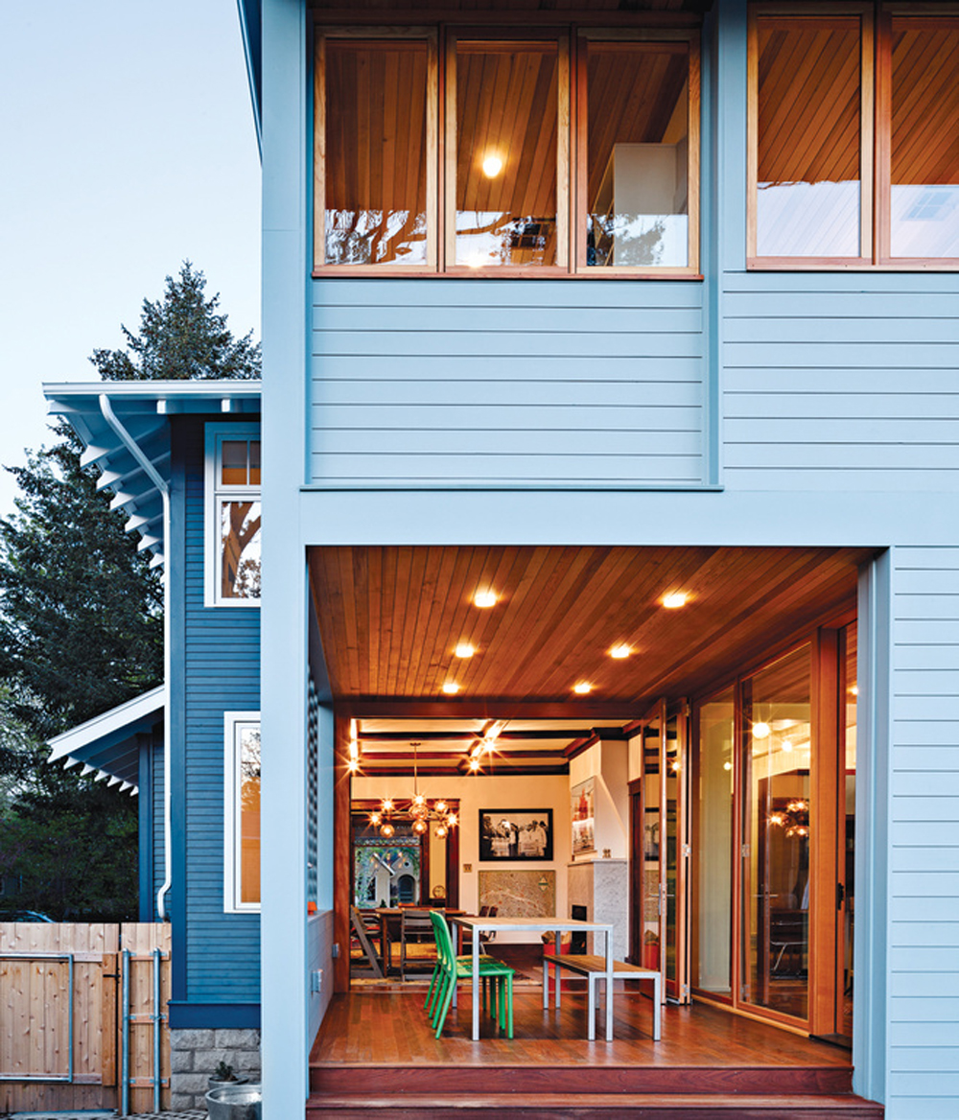artist feature: david maisel
Emily Oster
I came across David Maisel's photographs several years ago and was immediately taken by them. Using aerial photography, Maisel captures environmentally impacted sites - open pit mines, clear-cut forests, zones of water reclamation - presenting the complex relationships between natural systems and human intervention. Leah Ollman of the Los Angeles Times wrote "Maisel's work over the past two decades has argued for an expanded definition of beauty, one that bypasses glamour to encompass the damaged, the transmuted, the decomposed" (via Maisel's website). Enjoy.
David Maisel, American Mine (Carlin, NV 2), 2007
David Maisel, The Mining Project (Clifton, AZ 7)
David Maisel, Black Maps (Clifton, AZ 2)
David Maisel, Oblivion 8n / Oblivion 9n
David Maisel, Terminal Mirage 5
David Maisel, The Lake Project 19
David Maisel, The Forest 11
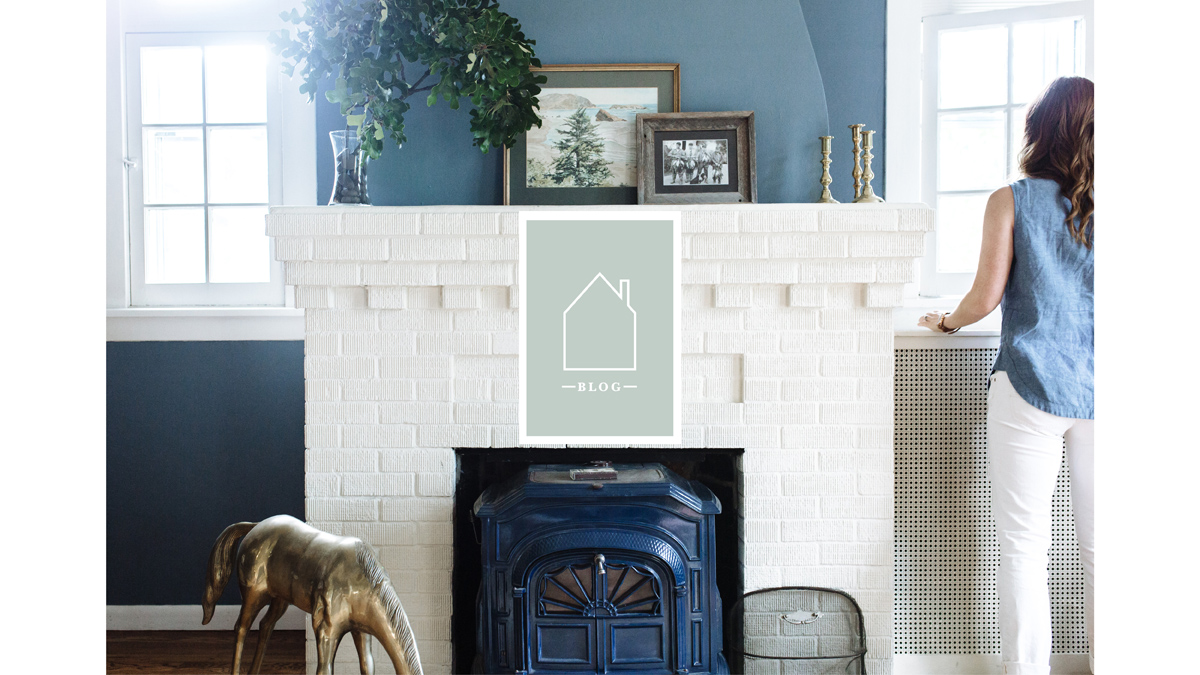 asdfsdf
asdfsdf