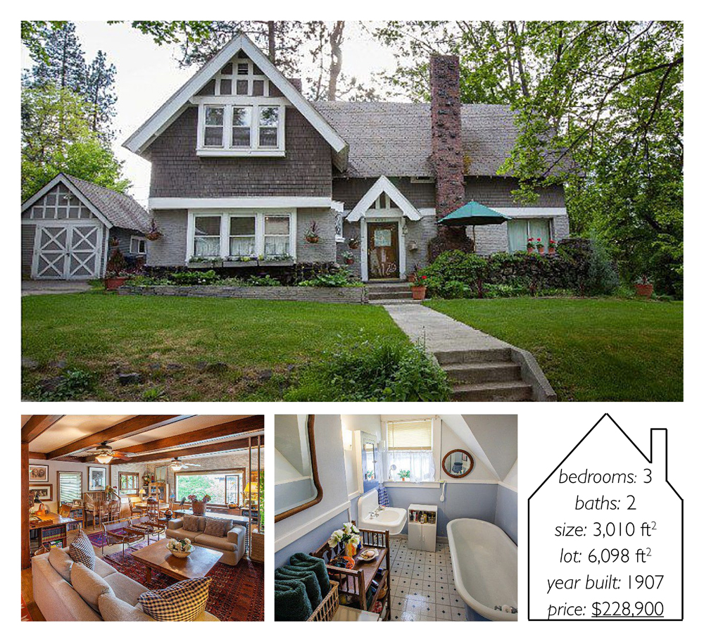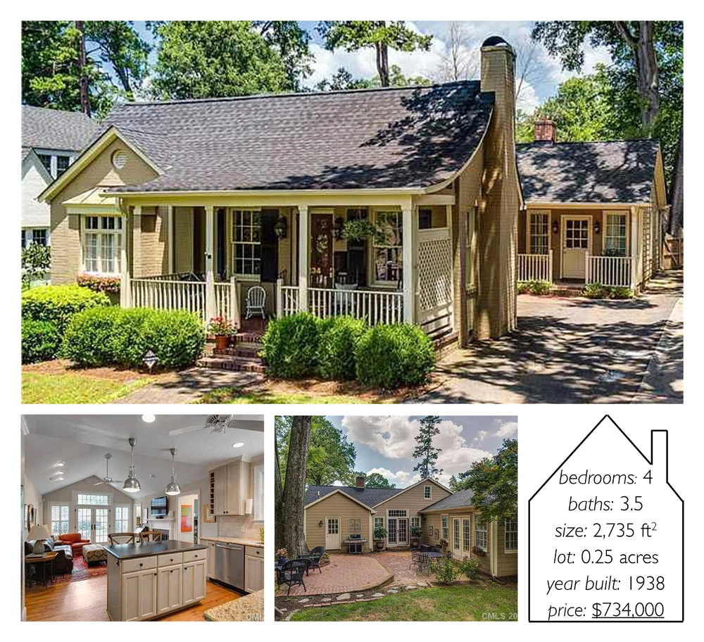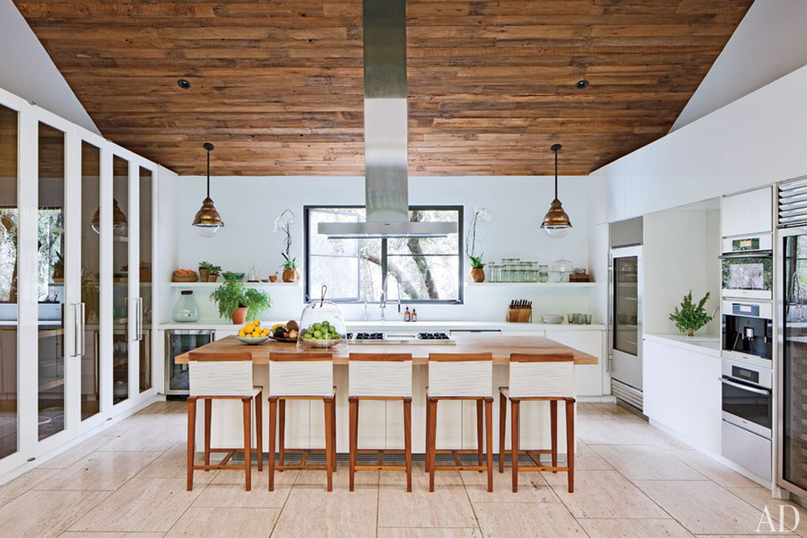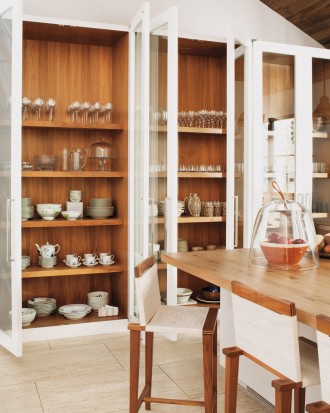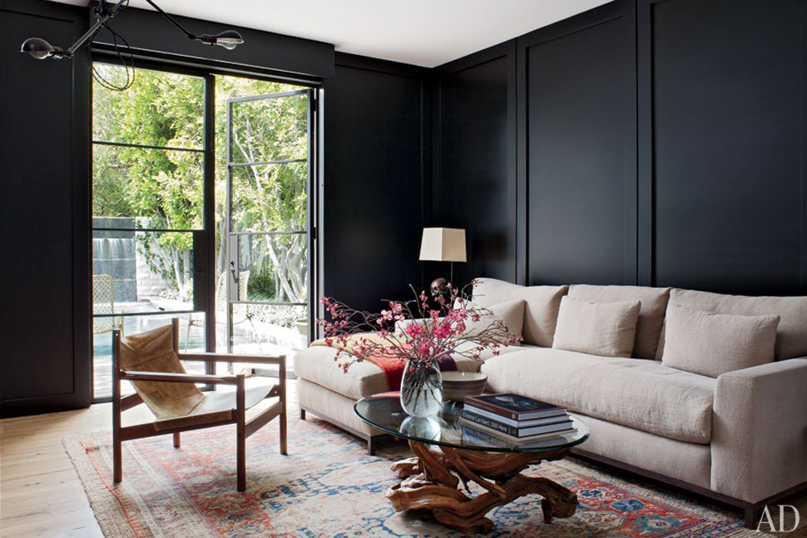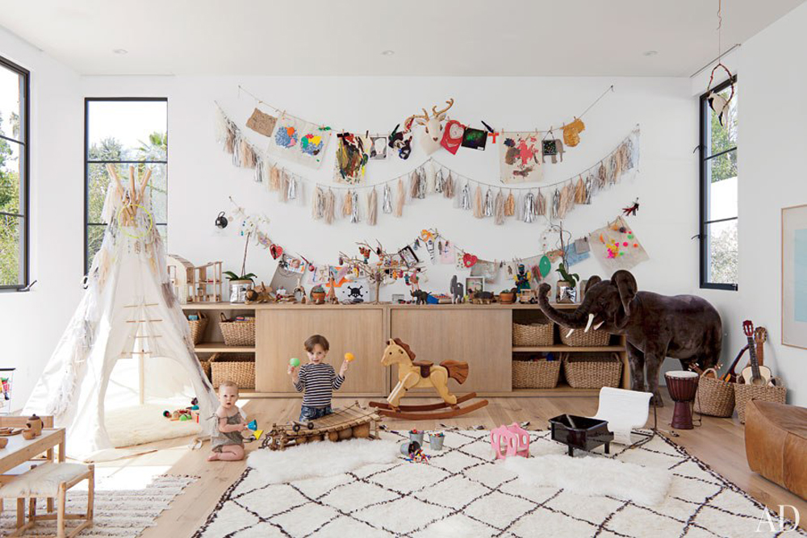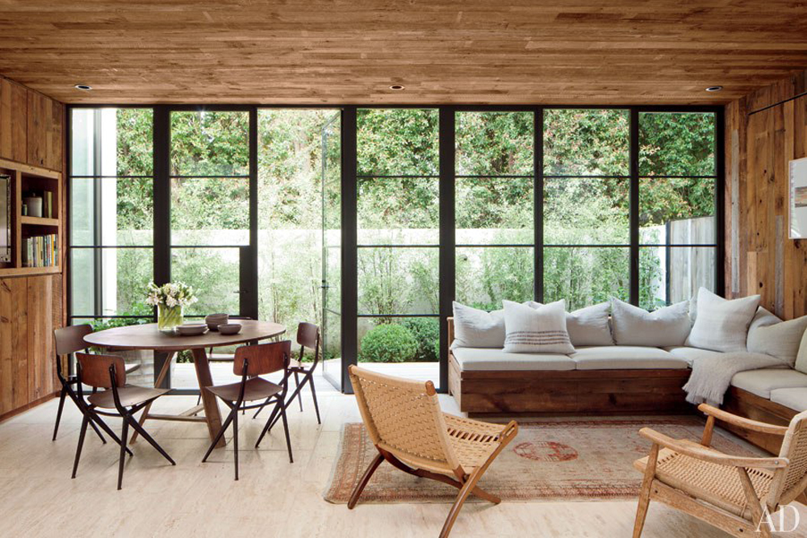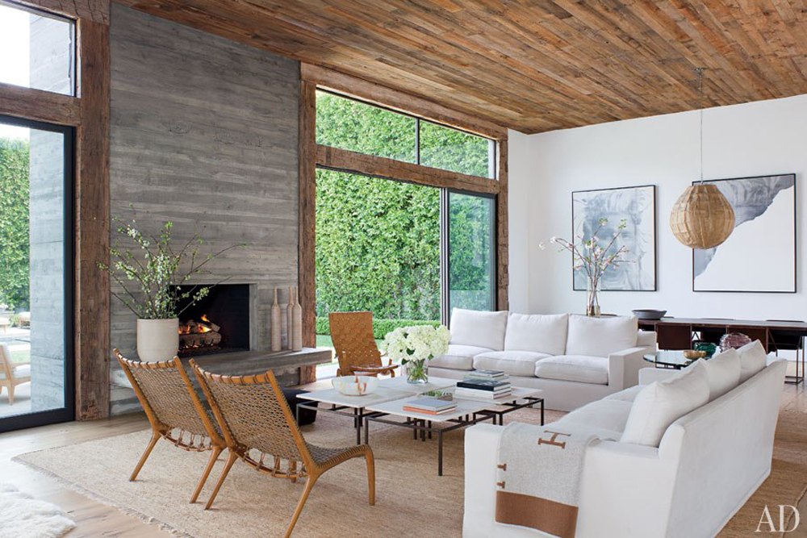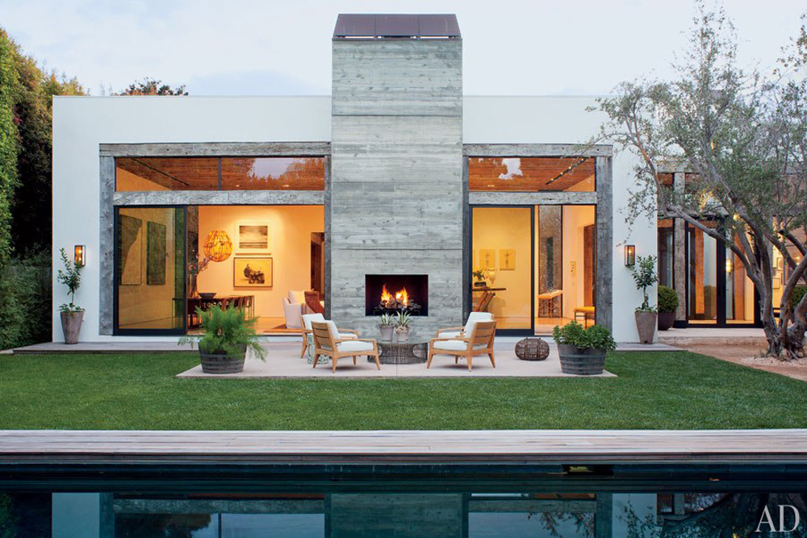fall tablescapes
Emily Oster
We had one of those perfect fall weekends. It was sunny but cool - sweater weather as I like to call it. We enjoyed a great evening out with friends which ended in our backyard with a bonfire and we celebrated Jeff's 28th birthday with a yummy home cooked meal and chocolate cake. All and all just a lovely two days. In honor of fall, friends and delicious food below is a collection of swoon worthy fall tablescapes. Have a good Monday everyone!
1. cornhusk centerpiece via BHG 2. saw horse table via Home Depot 3. Martha Stewart table via martha moments - photos by Marcus Nilsson 4. pumpkin centerpiece via The Daily Basics originally found in Country Gardens Magazine with photos by Karin Lidbeck 5. photo via Southern Silver instagram 6. pumpkins and chestnuts via One Kings Lane
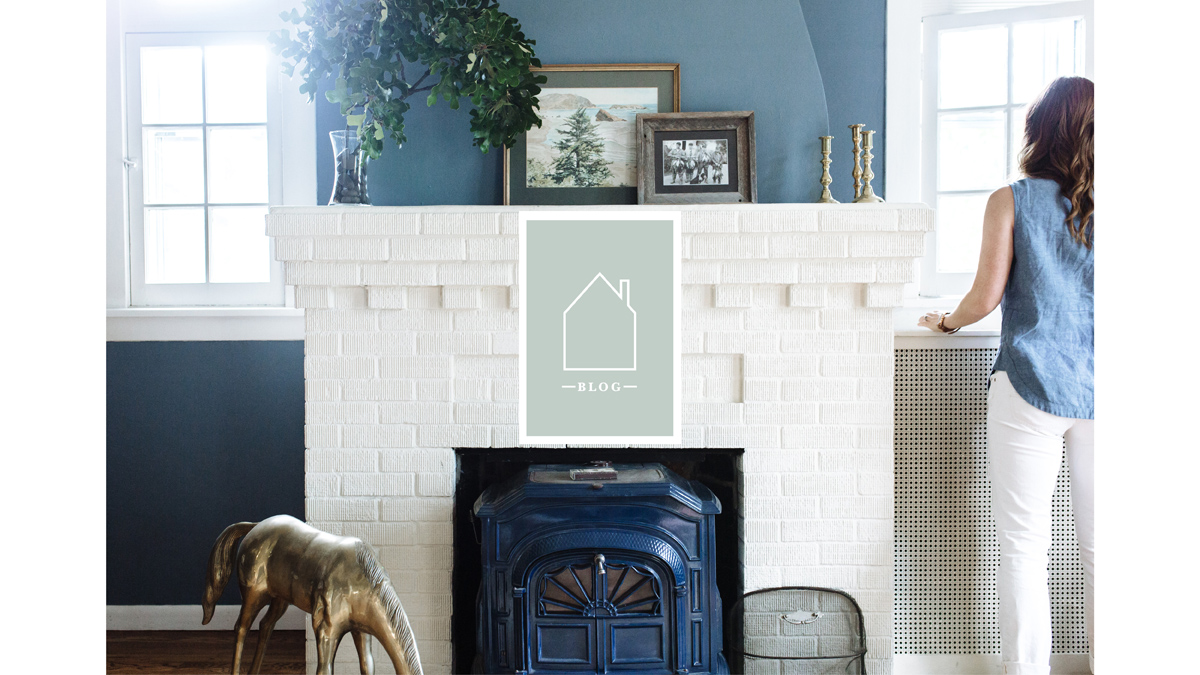 asdfsdf
asdfsdf
