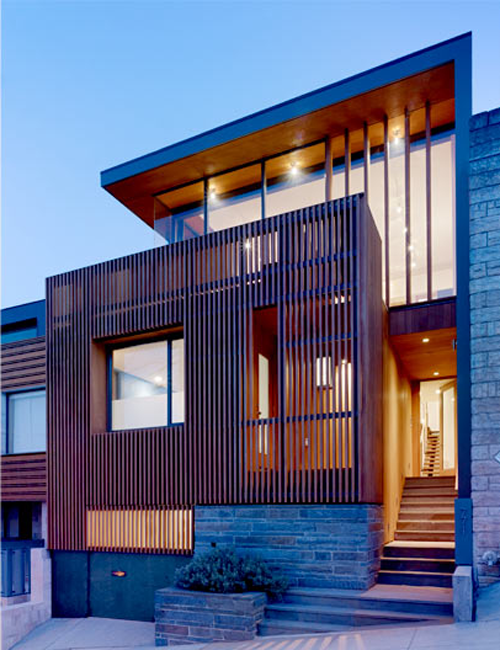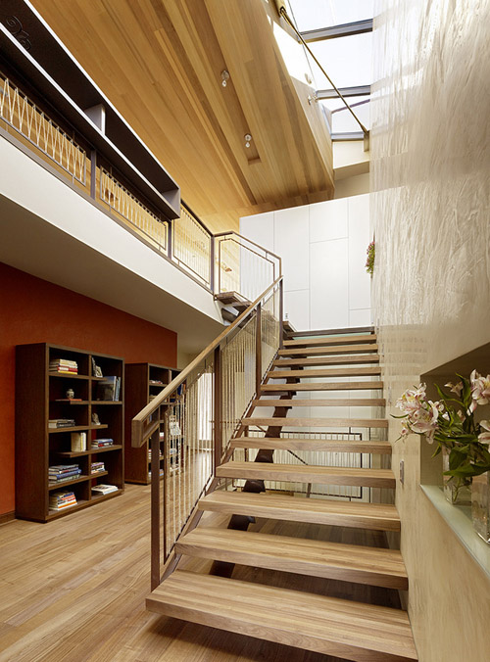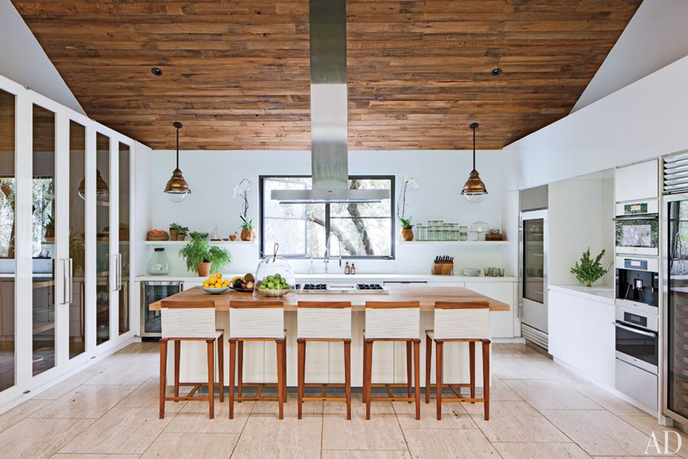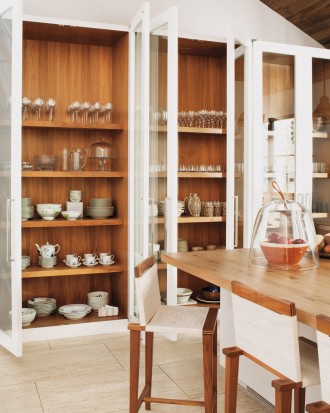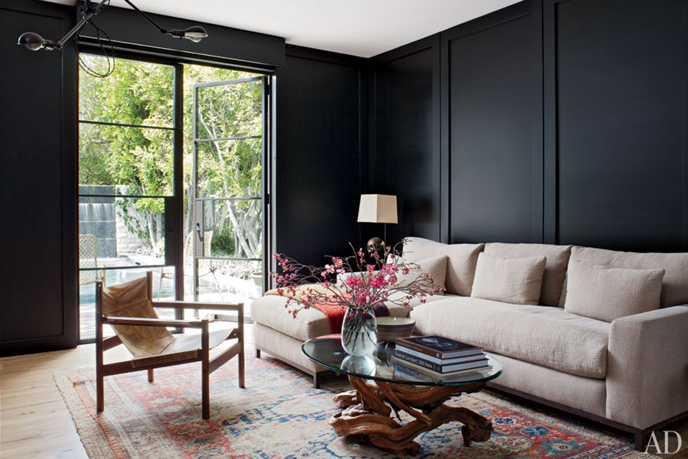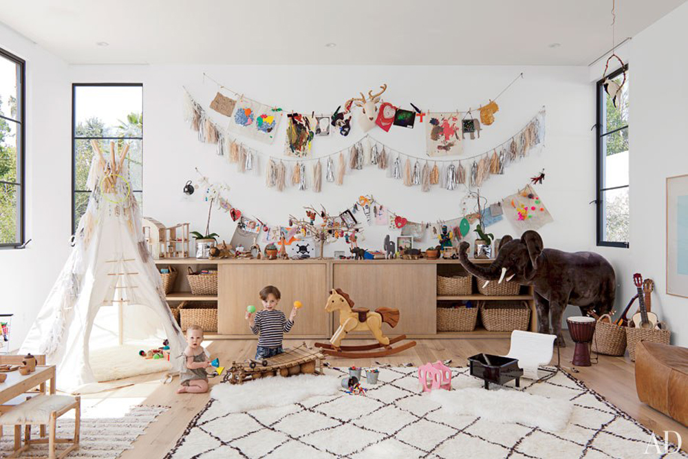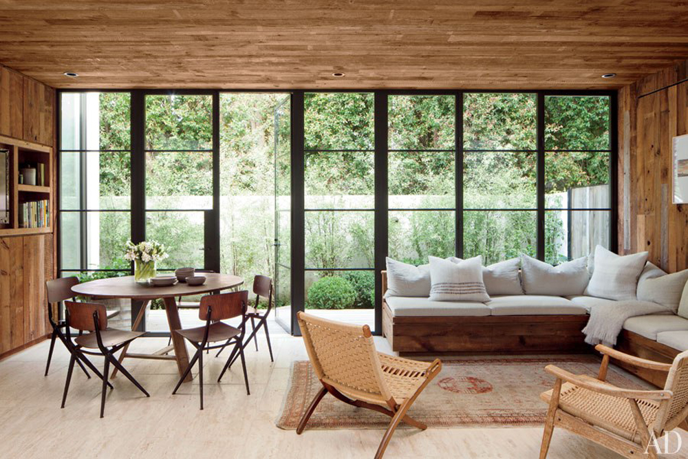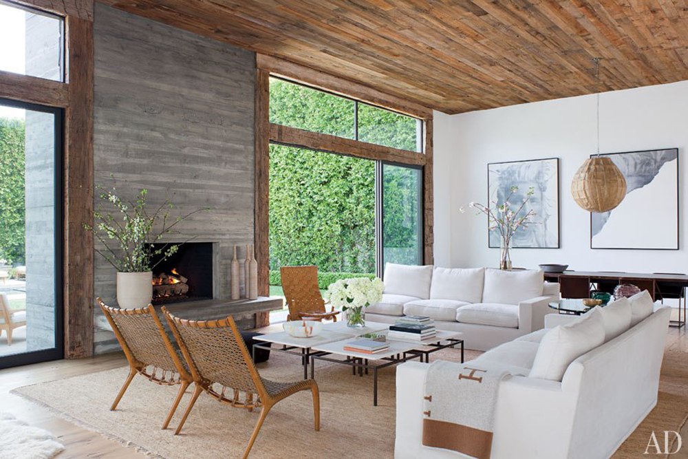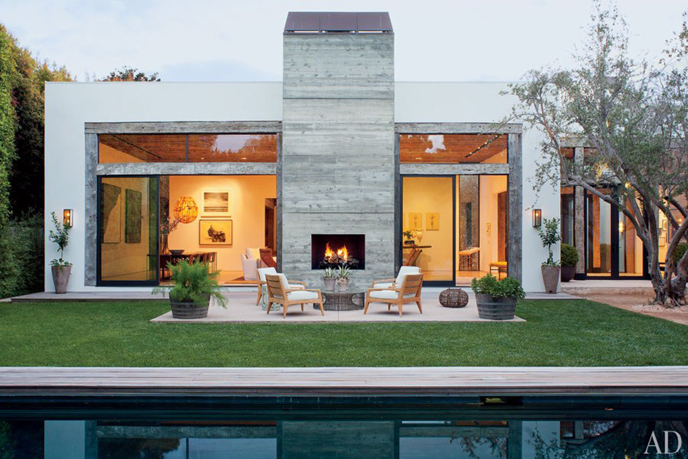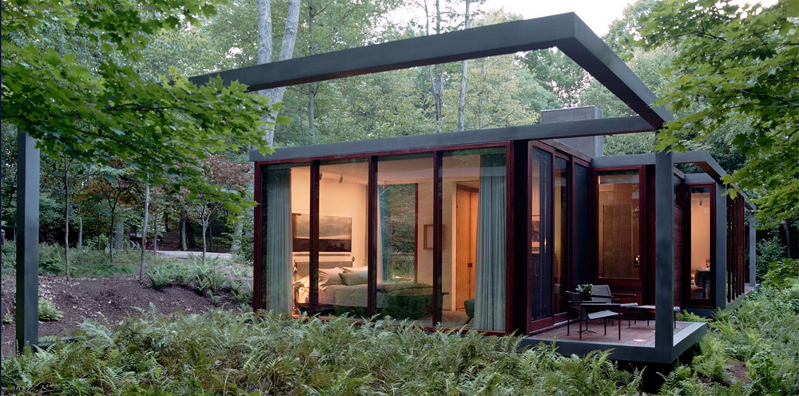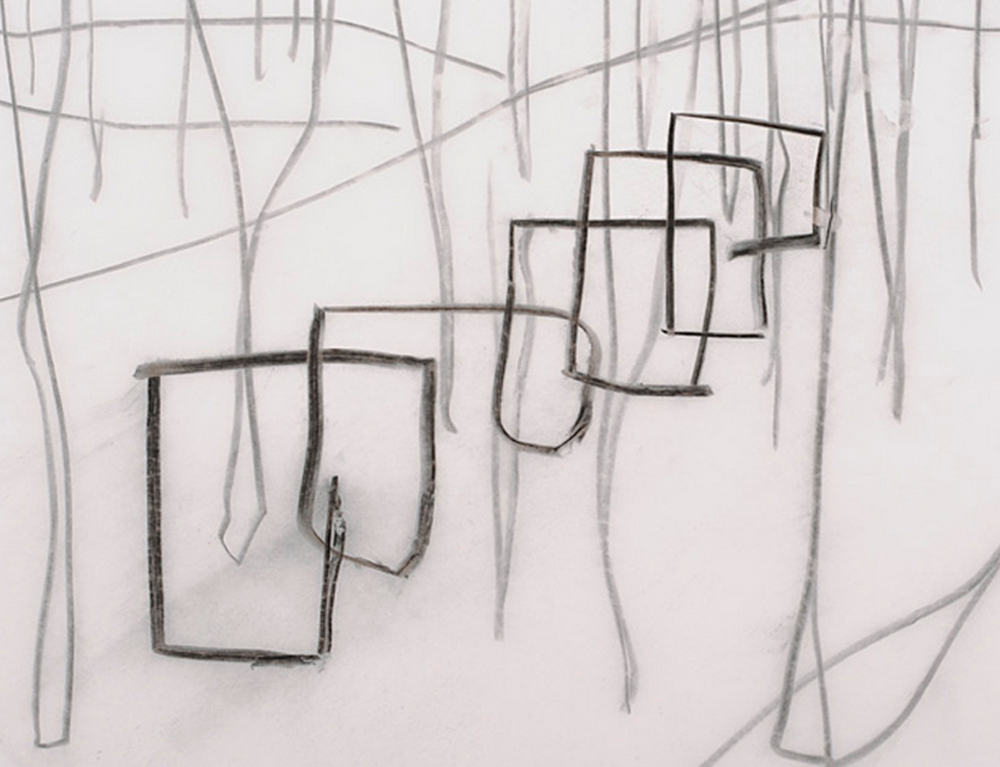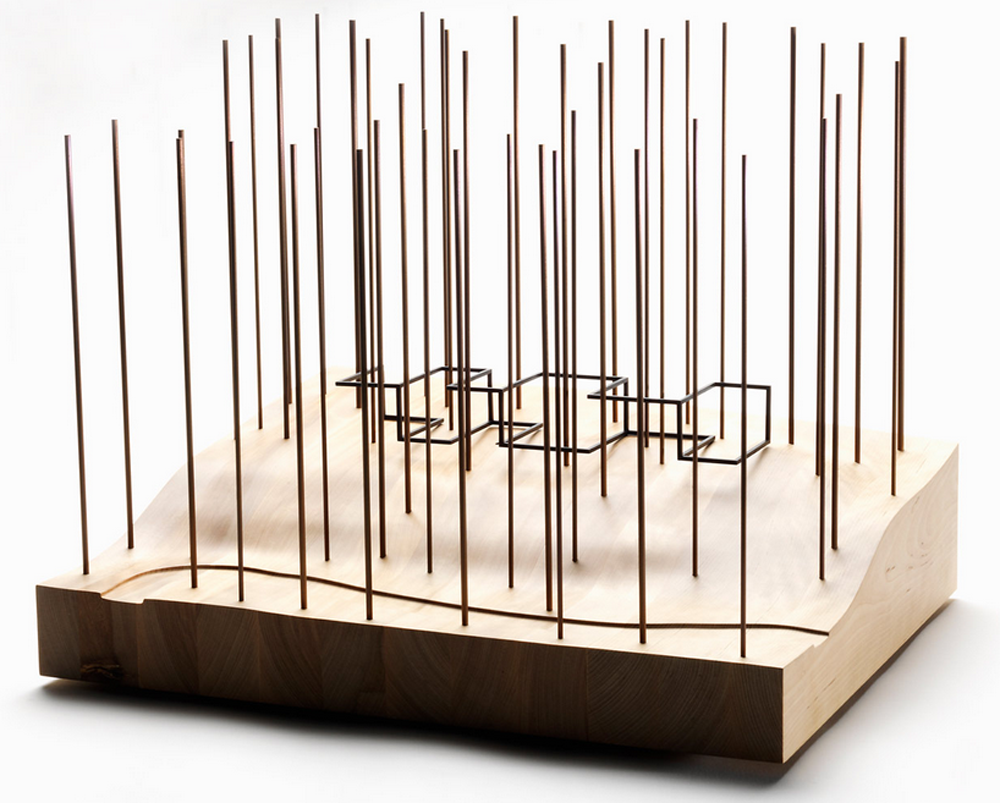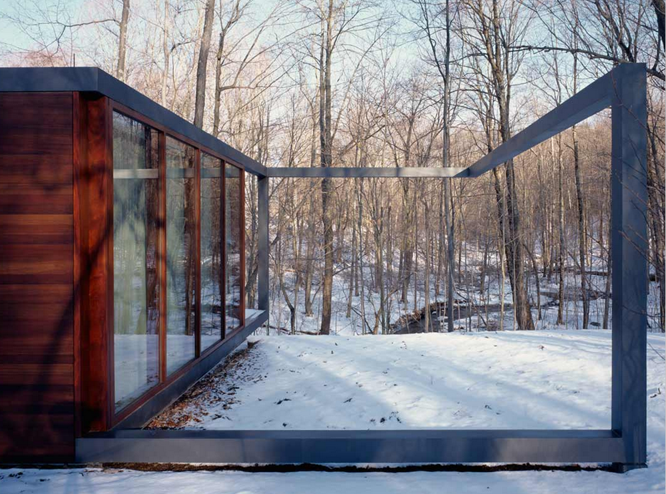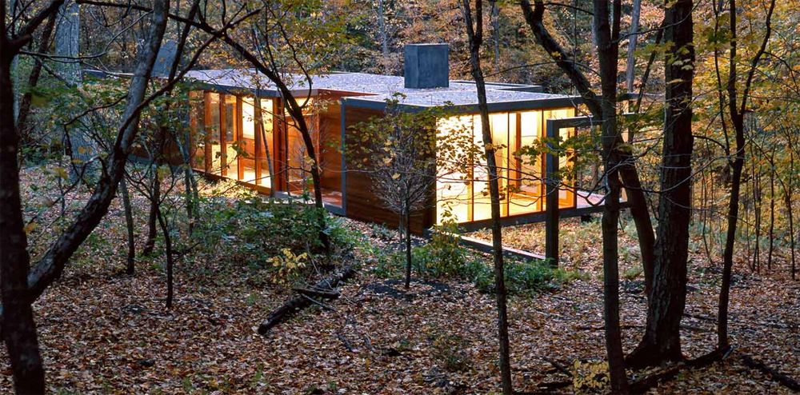the vessel
Emily Oster
The Vessel designed by Kennerly Architecture and Planning
The Vessel, as it was named by Kennerly Architecture and Planning, caught my eye in a post from REMODELISTA about sleekly designed garages. The garage, which is barely discernible, is part of a multi-level 850 square foot addition to a 1940s San Francisco row house. The project created two new floors of open living spaces as well as completely transformed the exterior facade. The things that I particularly like about this renovation is that the interior spaces are carefully thought out in terms of the use of natural light and material selections and that the exterior is distinctly modern yet warm and welcoming.
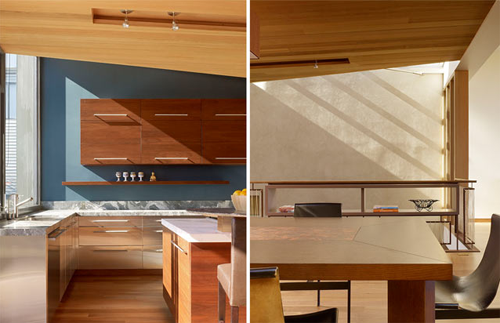
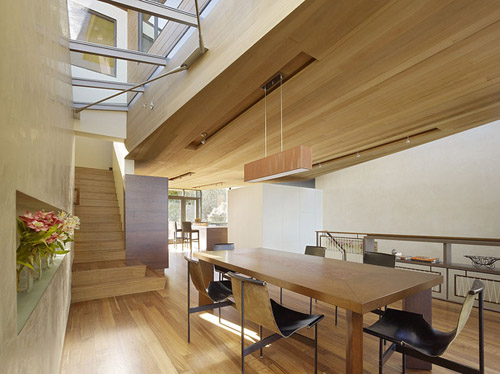
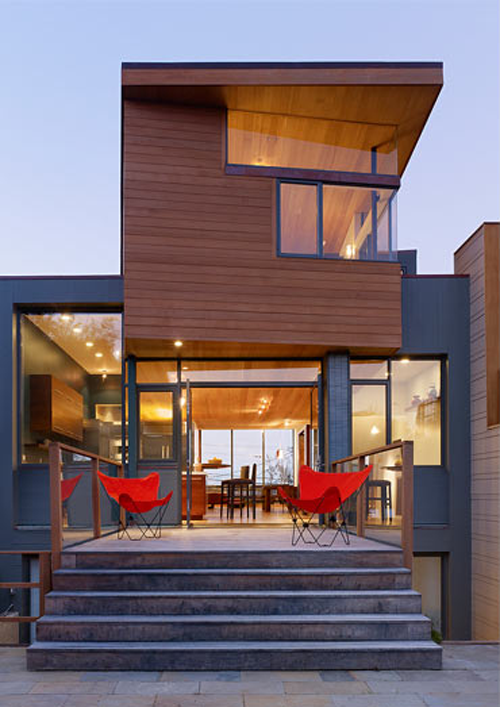
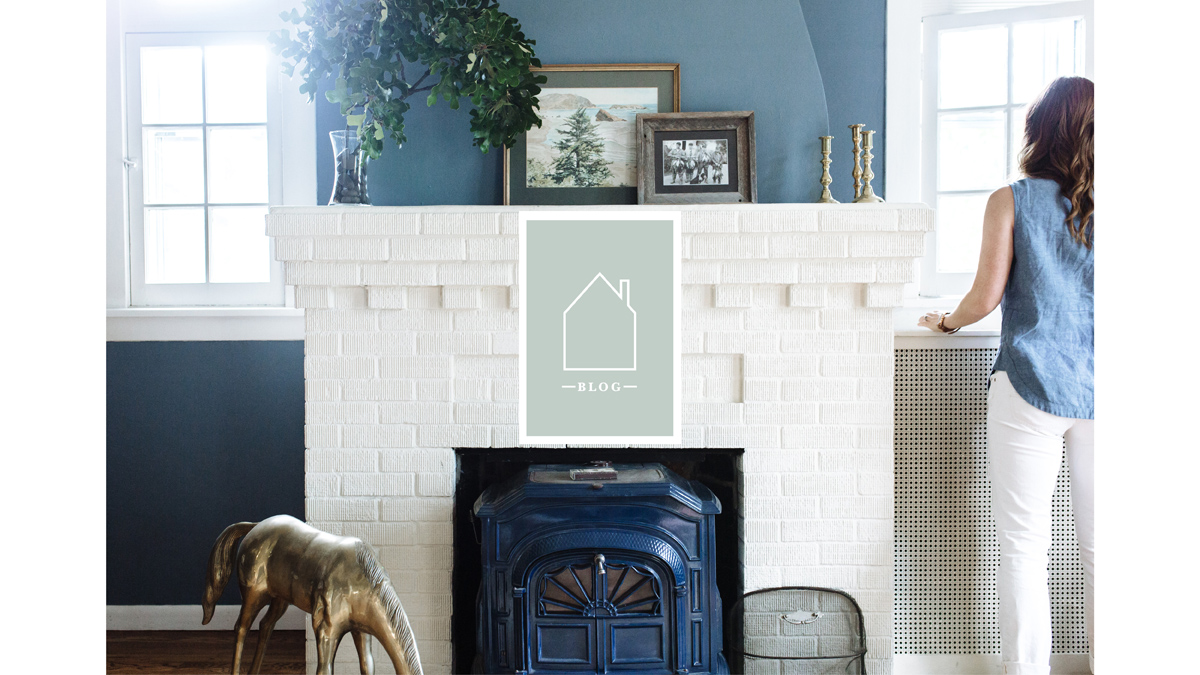 asdfsdf
asdfsdf