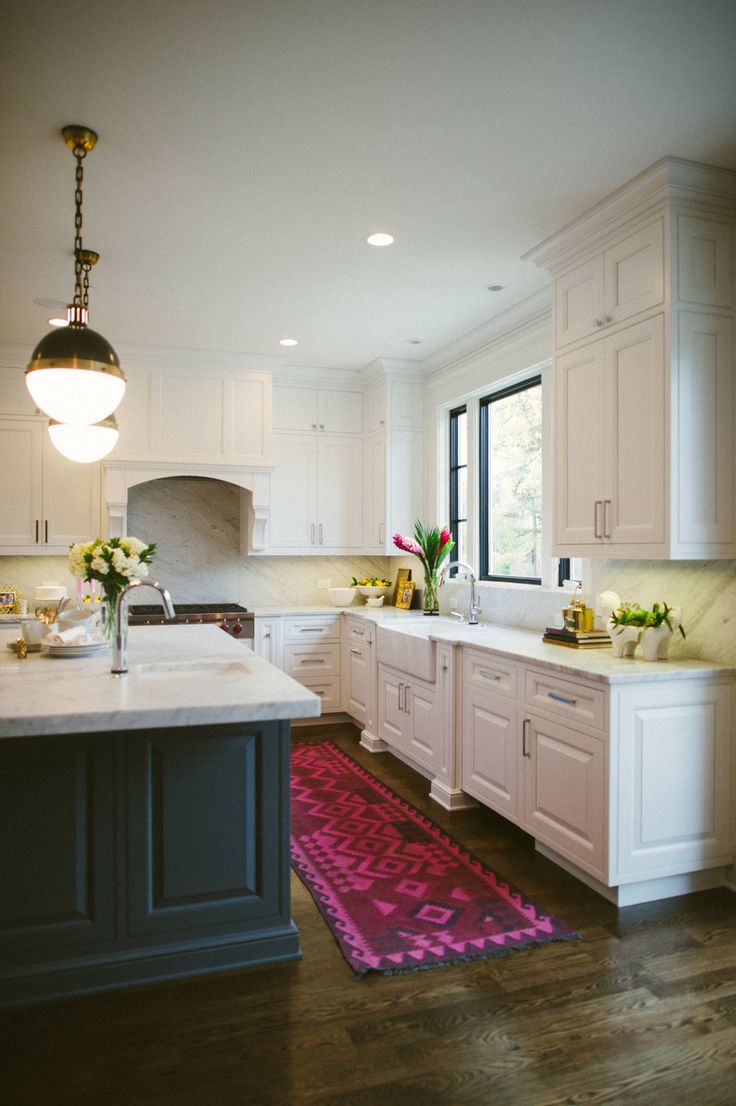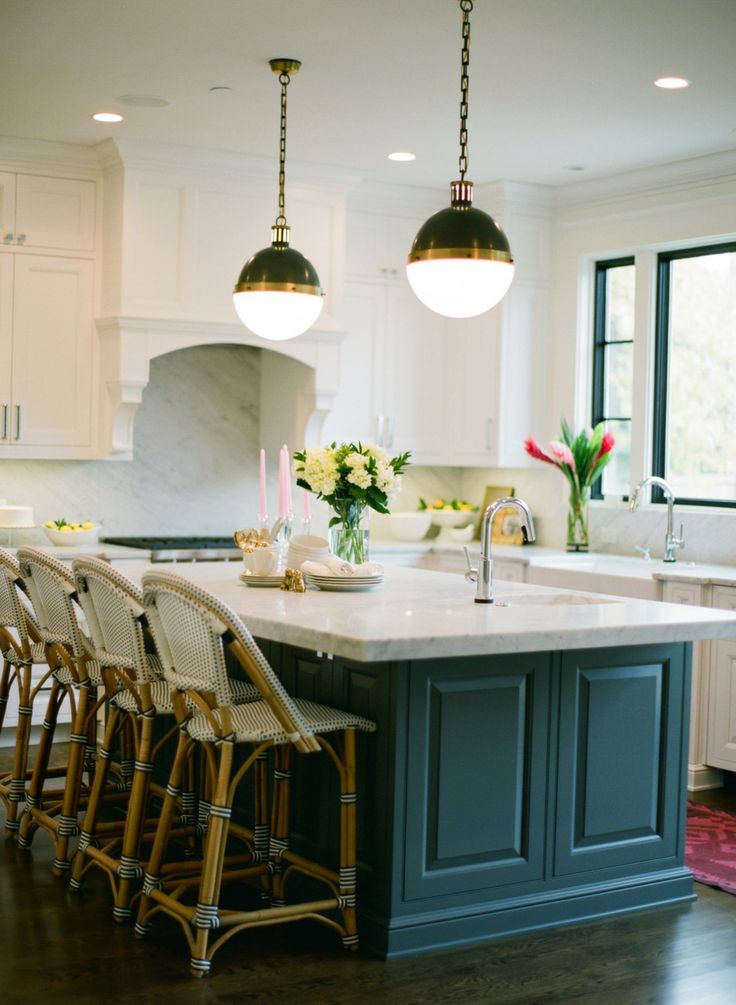a new project
Emily Oster
I have a new project starting for some friends that are preparing for a move across country. They are just about to close on their new house so I don't want to jinx it by revealing too much but our focuses will be on their master bedroom and their combined kitchen - living space. The plan for the bedroom will mostly be light cosmetic changes as well as furniture and linen purchases. On the other hand, the kitchen/family room will be a big project with lots of decisions to make - cabinet color, countertops, backsplash, cabinet hardware, a new sectional, rugs, lamps etc. They are still undecided about how much they want to tackle right off the bat but the tentative plan is as follows:
Kitchen
- Repaint the oak cabinets
- Replace countertops and backsplash
- Add lighting (flush-mounts or pendants)
- Change out existing hardware for new
- Purchase a vintage rug
- Paint
Breakfast nook
- Purchase new chairs and table
- Add a light fixture
- Potentially install bamboo shades
- Paint
Family room
- Purchase a sectional, console table, matching lamps, rug, end tables and coffee table
- Recover existing pair of chairs
- Refinish fireplace
- Mount TV over fireplace
- Install bamboo shades
- Paint
The plan is still very rough as we don't know such key information as room dimensions or budget but below are a few inspiration images I have started to pull for each space.

I love the traditional yet a bit boho feel of this kitchen. For my friend's kitchen, I am leaning towards all white cabinets although a rich color like navy or teal could be great too. (via Style Me Pretty)
via Elle Decor
I really like the laid back feel of Amanda Peet's casual dining space. I am thinking a round, rustic table like the one pictured with these Serena & Lily bistro chairs.
My friends know they for sure want a sectional and I love this navy one with coral piping. They are thinking they will do the Bliss Down-Filled sectional from West Elm. Stay tuned to follow the progression of the project!


