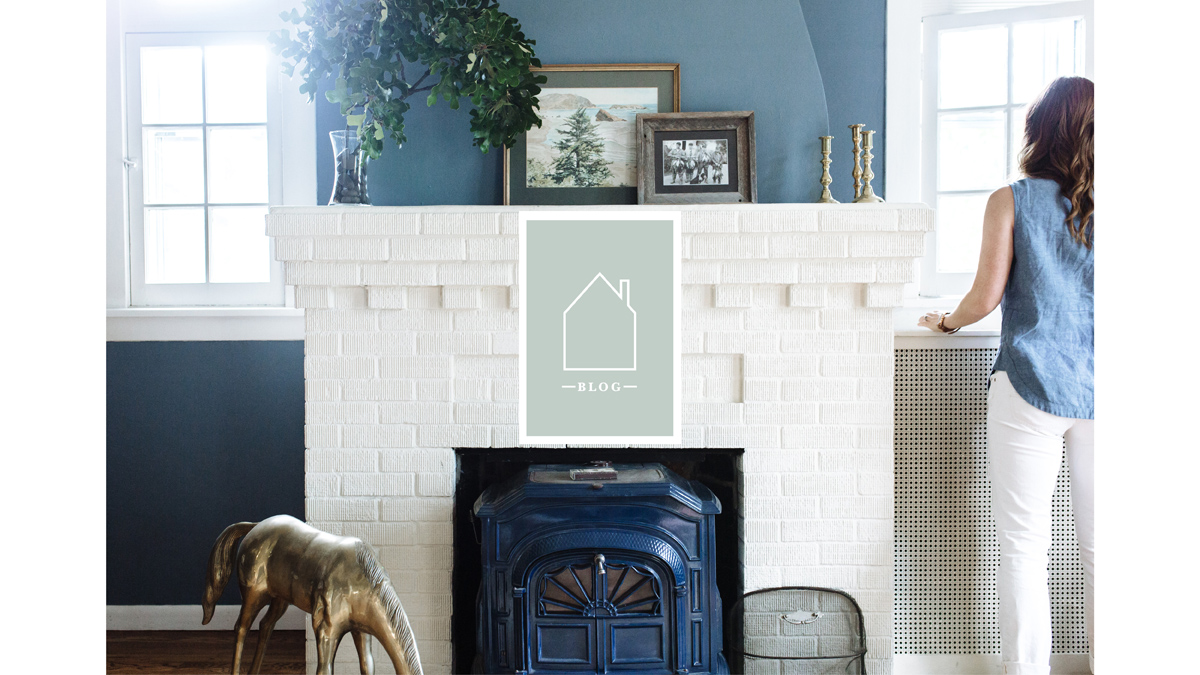layering a coffee table and ottoman
Emily Oster
Our new sofa should be arriving in just a few short weeks and I am the hunt for a new coffee table. Currently, we have a table that Jeff made for me for my 22nd birthday. It has a wood top and tubular steel base. Its a great piece that I plan on having for a long time to come but it no longer works as our main coffee table. Namely, its quite narrow and lightweight meaning the dog can easily knock it over. Also with the large scale of the new sofa, I think its going to look pretty dinky (technical designer speak).
I am drawn to the idea of a layering a coffee table with an ottoman (or benches) as we have/will have two chairs opposite the sofa. This set up will allow for footrests for those chairs as well as serve as more seating when we have people over. I am thinking a parsons style table to contrast the soft and curvy lines of the sofa. I love the configuration Lauren Liess had in the loft of her old home (image 1) as well as the set up designed by Nate Berkus (image 8).
Craigslist here I come....
from top left - home of Lauren Liess via Domaine Home - via Elle Decor - source unknown - source unknown - design by Vicente Wolf via House Beautiful - via Better Homes and Gardens - home of Margot Austin via House & Home - design by Nate Berkus via My Domaine - design by Tom Scheerer
Want to read more? Check out one or all of these related posts.
 asdfsdf
asdfsdf







