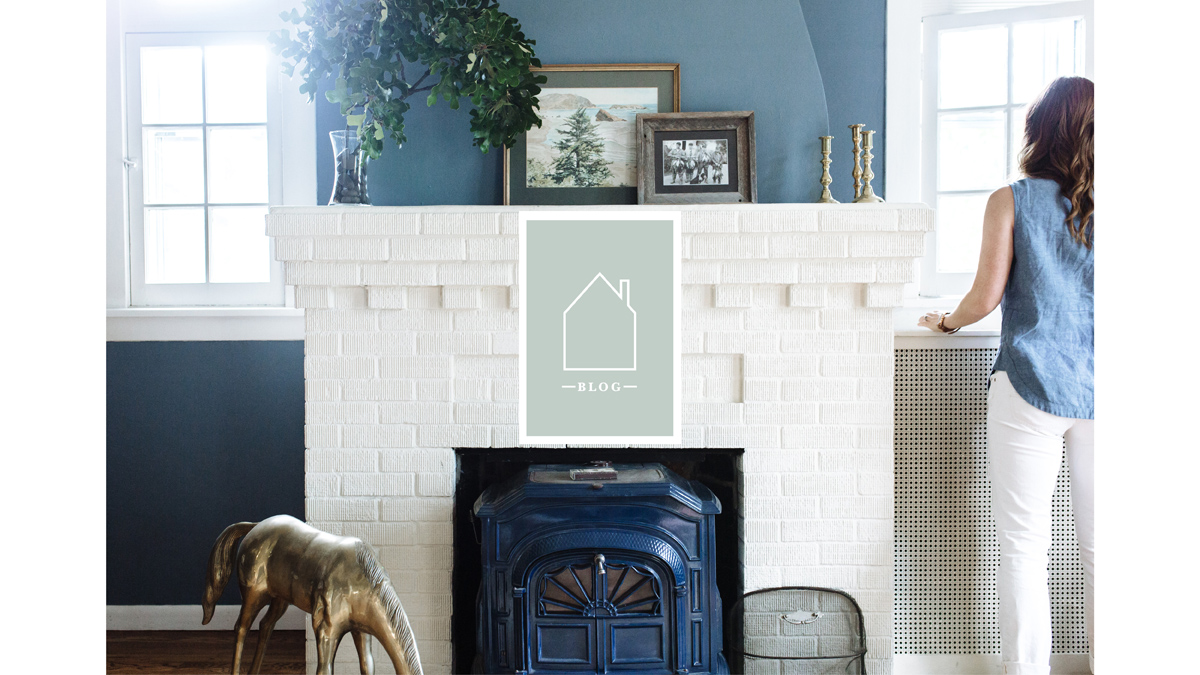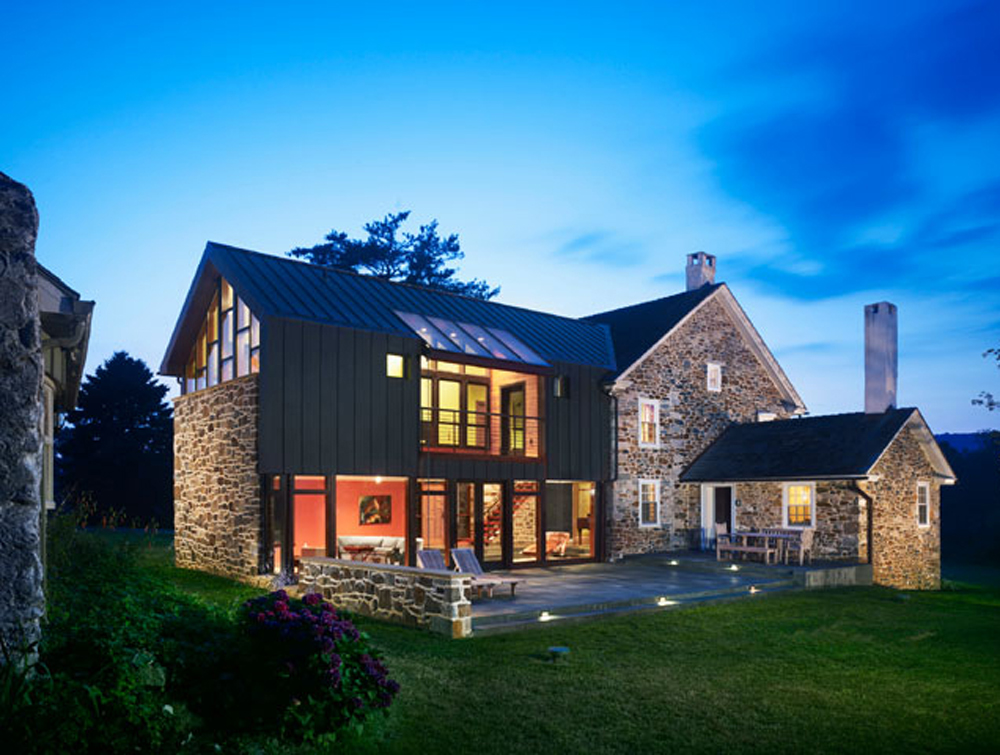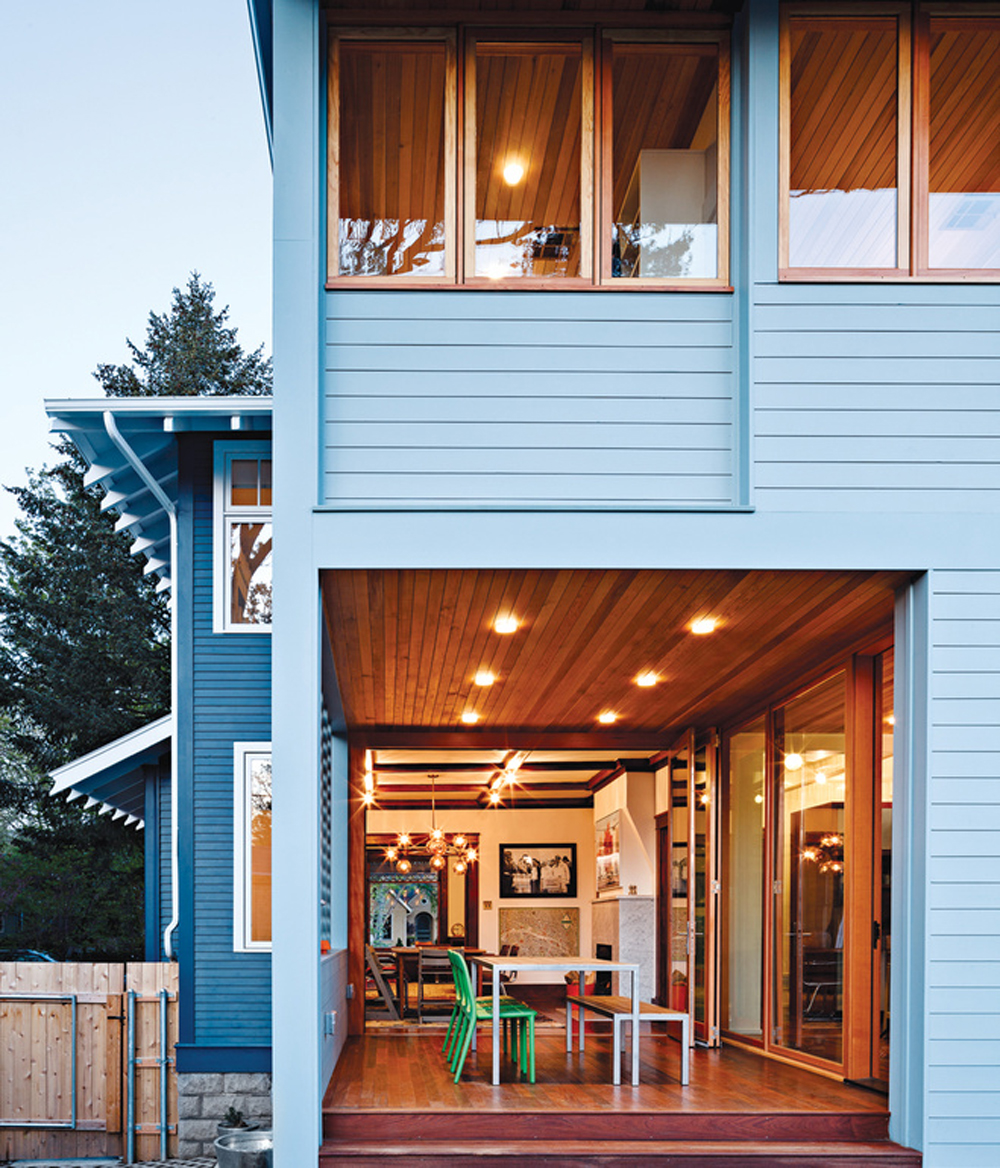black walls
Emily Oster
Black walls might sound sort of scary but they actually can be pretty amazing. Like white walls, black walls are classic and go with almost any style. However, they tend to be much more of a statement so they aren't always as easy to incorporate into an overall design. One of the biggest things to keep in mind when considering painting walls black is that there needs to be a lot of natural light in the room. Without light, the room will be dark and the tone will fall flat. Personally, I would love to do a den or cozy family room in black. See below for some inspiration images. Happy hump day!
1. source unknown 2. via urdesign by bfs design 3. source unknown 4. via ELLE home of Sasha Adler 5. via Architectural Digest home of Jenni Kayne 6. via The Peak of Tres Chic original published in Atlanta Homes and Lifestyles 7. via small shop blog design by Gabriel Hendifar
 asdfsdf
asdfsdf




