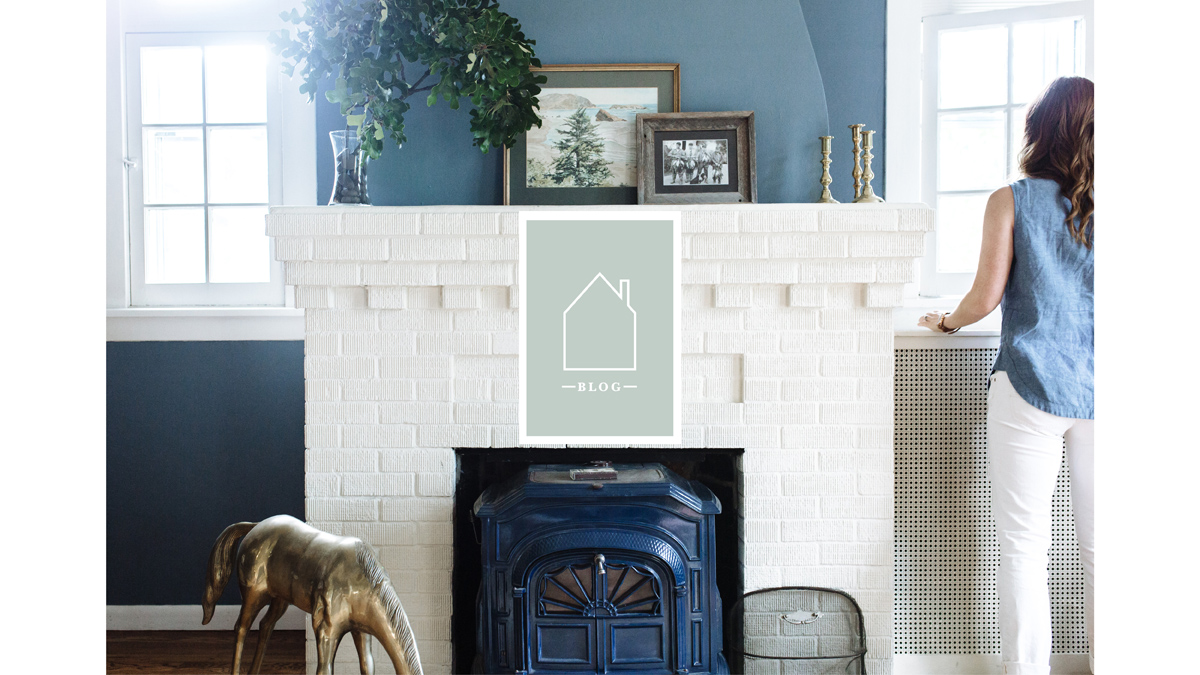purchasing a new sofa part 2
Emily Oster
We did it!! There was a holiday sale at Pottery Barn that ended yesterday so in order to capture maximum savings, I made the purchase. The sofa won't be ready for 8 - 10 weeks but with how fast life seems to be flying by that almost feels like no time at all. To pick off where I left off on Friday, we had decided on the Carlisle Grand Sofa with a down filled bench seat but were unsure about the fabric selection. From the start, I knew we needed a performance fabric. The sofa is Booker's favorite place to nap and while, I have grand illusions of restricting access to the new sofa it probably won't happen. He just looks so cozy and cute snuggled up!
I also had determined that we wanted something neutral. As discussed, the sofa is BIG! So I wanted to minimize its scale with doing a light colored fabric - one that would also hide dog hair. My gut reaction was to do ivory as that is what the sofa is always photographed in and what we saw it in at the store.
Now ivory might seem in contradiction to my desire for a performance fabric but it is not. Pottery Barn carries several lines of performance fabrics that are stain resistant regardless of color. Now would a navy performance fabric do better than an ivory one - yes. But an ivory performance fabric would win over a navy non-performance fabric. Interesting right? Or at least this is what I have been reassured to by several sales people. I also did my own stain tests on a selection of fabric samples. I tried soy sauce, sriracha and butter. The butter proved to be the hardest to get out but I also really rubbed it in there. The soy sauce pretty much just beaded up and I could whip it away and the sriracha for the most part came out with a little work.
Ultimately, it came down to two fabrics - the Sunbrella Sahara Weave in Ivory and the Premium Performance Basketweave in Ivory. The Sunbrella is a Grade C fabric while the Premium is the highest grade above E. The overall color is really the same between the two but their nap or texture is different. The Sunbrella has a flatter and more striated weave while the Premium (which is a Perennials fabric) has more texture and looks like linen. Aesthetically, it was a clear winner for me - the Premium. But, the Premium would have been $550 more and I had concerns about how the texture would do with dog nails and little pulls in the fabric. So the winner - the Sunbrella Sahara Weave in Ivory! I still have some reservations about the fabric but with the dollar savings I am already thinking about finding two vintage chairs to reupholster for the room....
Fingers crossed the sofa fits through the doorway...eeks!
 asdfsdf
asdfsdf















