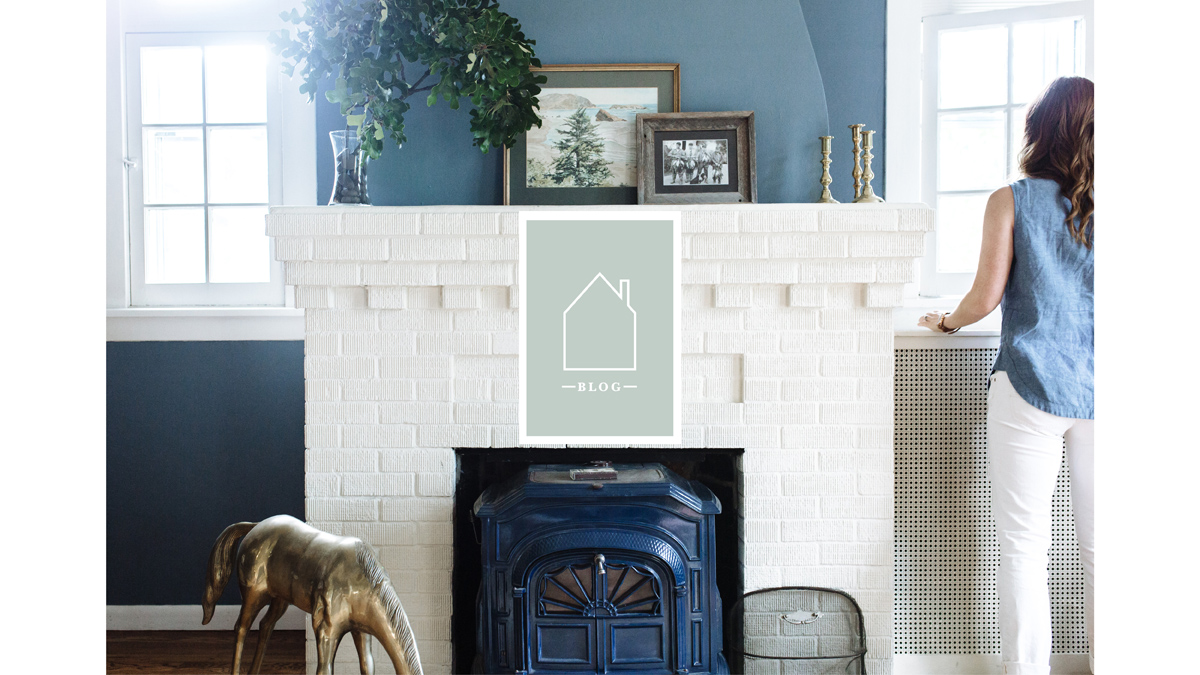round 3 of first floor renovation planning
Emily Oster
Back in June, I wrote this post about how we were in round 2 of the mud room renovation planning. I would now say we are in round 3. Round 2 consisted of getting bids on a major renovation - relocating a bathroom, knocking down walls, a new kitchen, the mud room. The plan was to break the renovation into two phases with the first phase being a new mud room, some spatial reconfiguration of the back hall and mostly aesthetic updates to our living room. We got three separate bids which were on average significantly higher than anticipated. In addition to having sticker shock, we also have started to doubt the idea of doing two significant phases of a first floor renovation - twice the mess, twice the disruption in daily life. And while we plan to be in this house for several years to come, its most likely not our forever home thus the idea of spending a large chunk of our time here in a construction zone just isn't appealing.
So back to the drawing board. For round 3 of planning, I am changing my approach in how I look at the project. In round 1, I was too focused on just the mud room and not thinking about the flow of the rest of the first floor. In round 2, I didn't give enough consideration to what it would be like to live through/pay for such extensive renovations. For round 3, its going to be all about balance. I want a design plan that feels right - flows, is functional and aesthetically pleasing - but that also is realistic for us - affordable and not going to require multiple stages of renovation. I think both round 1 and 2 have been useful stages to move us in the right direction and I do not consider them wrong turns or wastes of time. Rather, I feel like they have been necessary steps to get us to the final design that is right for us. Hey, third time is the charm - right?
Another change in my approach is that I am being more fluid in my design process. I always start with floor plans which hasn't changed but I am now also thinking more about the details that so greatly contribute to the look and feel of a space. I am giving myself the freedom to think about things like color, light and furniture because by this point I have much better grasp on the potentials of the space. So in no particular order and without any real design boards here are a few things that are currently providing me inspiration as I enter in round 3 of our first floor renovation planning.
Jeff and I have always wanted a sectional for our living room. So with each plan I have drawn one in with varying degrees of success. At certain points in the process, the sectional was overly driving design decisions. But now, I feel like I am at a good place with it - create a design that will accommodate one but isn't necessarily designed for it. It might not be the perfect furniture selection but I am ok with that. I want our living room to be super cozy and I think for us a sectional is something we really will enjoy. I think thats why I am so drawn to this Pottery Barn sectional - it just looks so comfortable! Its more traditional than I usual go for and I do tend to prefer a L shaped sectional opposed to a chaise sectional but I don't know I just keep coming back to this one.
Home of Michelle R. Smith via Lonny
via Domino
I really like these two rooms for their eclectic mix. All the different styles of furniture work effortlessly well together and I love how curated but still laid back both rooms feel. These types of rooms can also be budget friendly because not everything needs to be new or perfectly matched. Its about gather things you love over time from all sorts of places.
Home of Brian McCarthy via House Beautiful
I have had this image saved since basically we bought the house. I love the darker trim especially this steely blue mixed with the chestnut leather and natural woven rug. At this point, I am not sure I would go blue seeing as we painted our den BM's Normandy but I am liking the idea of maybe dark green trim. Maybe something like this wall color.
via REMODELISTA
Finally, I have been gathering lots of images of colonial fireplace walls. I love the texture that the paneling brings and I think it feels right for the age and style of our home.
source unknown
via Country Living
via House & Home
 asdfsdf
asdfsdf







