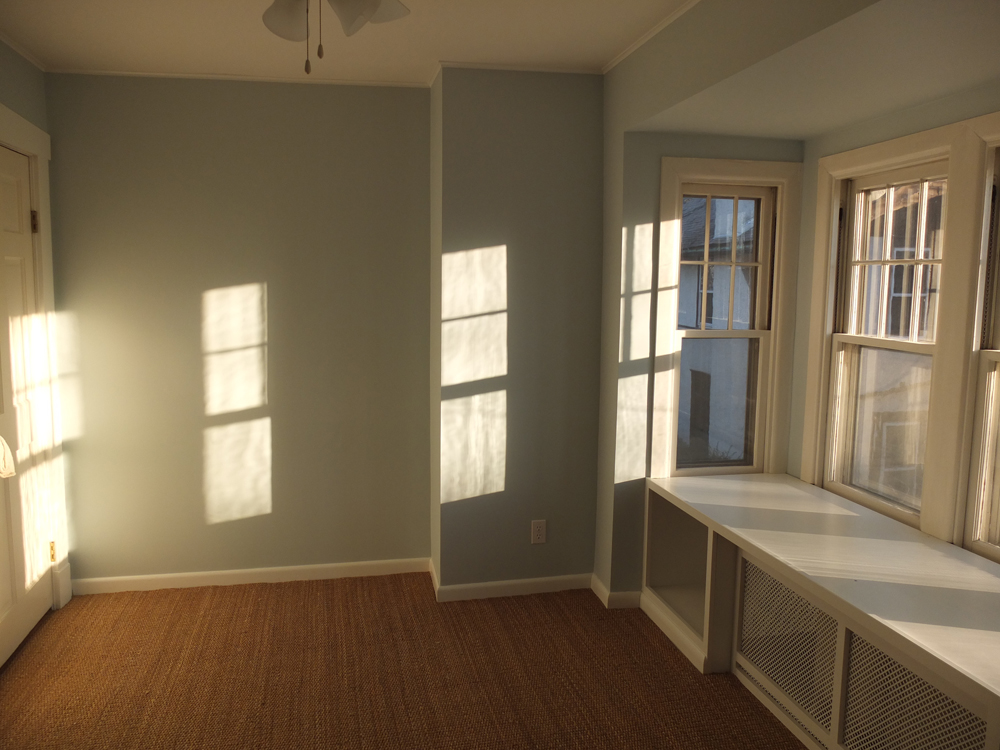After quite a few hours of researching radiator covers and doing some redrawing, I delivered this design to Jeff and our carpenter - Jon. On Wednesday, Jon came over to review the details and iron out the construction of the piece.
A few design details to point out:
1. I added in storage by making the area to the left and right of the radiator large cubbies.
2. The face framing on the bookcase now continues all the way to the floor creating a visual distinction between the bookcase element and the bench. Jon and I also decided to vary the depths between the two pieces to create further differentiation. The cubbies are roughly 24" deep while the bookcase is 16".
3. We created multiple points of access to the radiator. The interior mesh side panels (mesh to allow for maximum air flow) will be able to pop off. The bench seat will have a removable panel and the front radiator screen will also be able to come off.
4. I decided to recess the radiator panel back so that it didn't look so flat and adhered against the frame. I also added in slots on the top and bottom to create more air flow.
Some changes not indicated on the drawing:
1. An additional vertical face frame will be added to both of the cubbies to create further support for the long bench seat. This makes the width of the cubbies 1.5" smaller.
2. Jon will add a lip to the top of the bench so that a seat cushion will not just slide off.
3. An access panel to a wall outlet hidden behind the false back of the bookcase will be incorporated. This is for code reasons but also will allow us to add a sconce light in the future if we choose to do so.
4. 1" x 1/8" face framing will be applied to the side panel to break up the flat plane of white material.
5. We most like will have to split the radiator panel with a vertical piece as the aluminum mesh appears to only be readily available in 36" wide sheets. As it is drawn, we would need a 50" width.
Jon and I also discussed other construction details that I won't bore you with here. Working in the industry and on numerous projects with Jon, I have come to have a huge respect for finish carpenters. The planning that goes into a relatively simple piece even like this is rather extensive. And while I concern myself mainly just with the design, Jon has to be able to conceptualize both the design and execution - dealing in 1/16" increments, knowing lumber dimensions, non square corners, joinery details etc. I think the piece is going to come out great and I am super excited to see the finished product. Stay tuned!
Have a great weekend everyone!
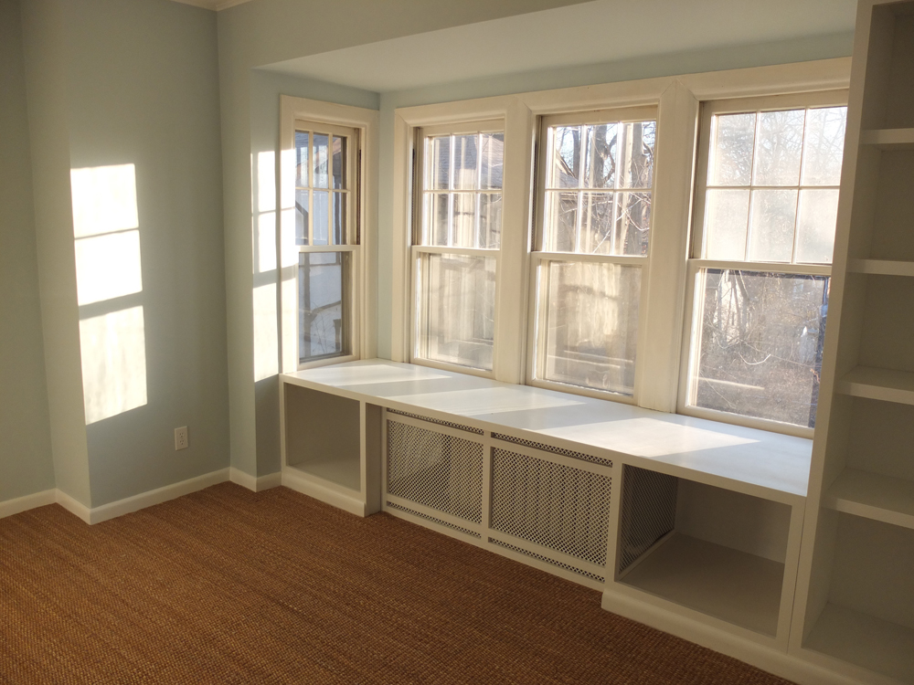
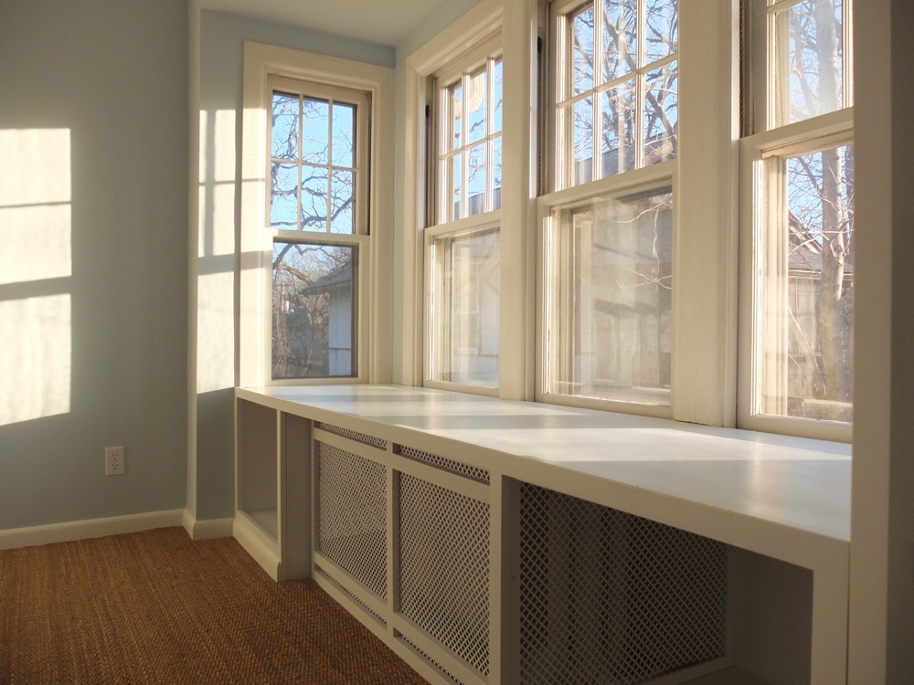
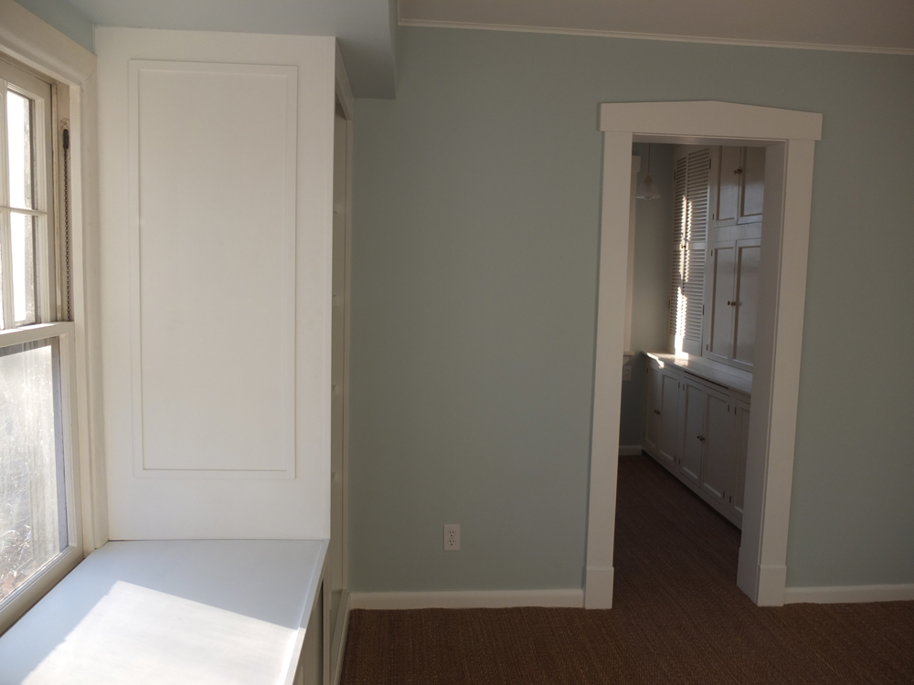
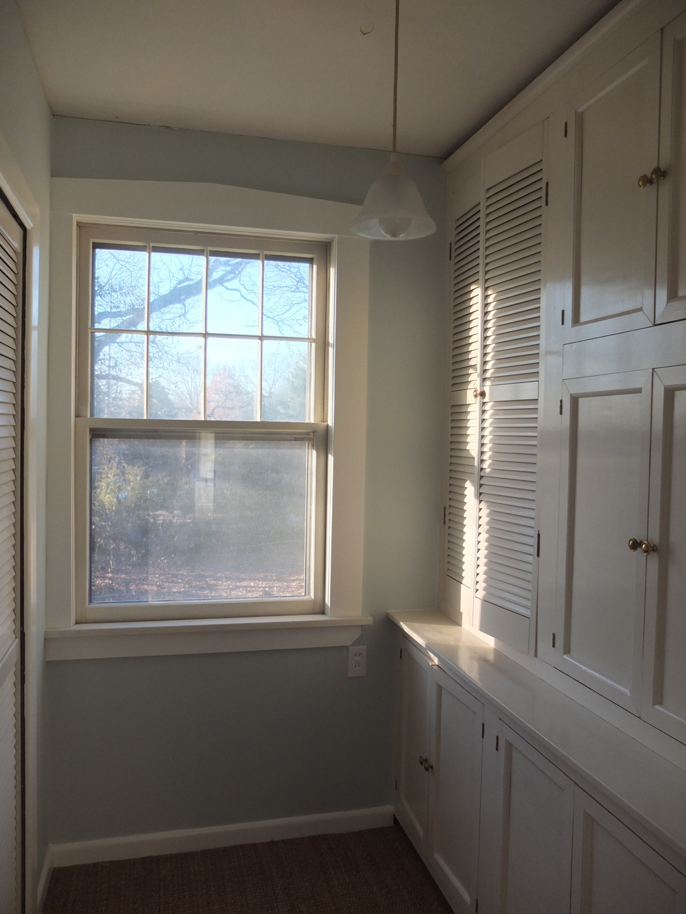
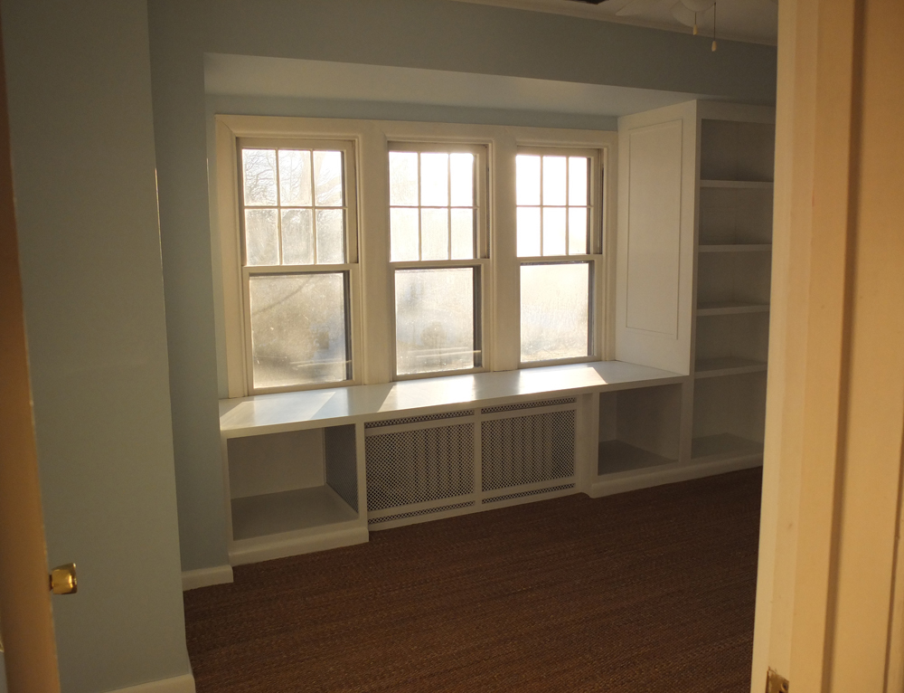
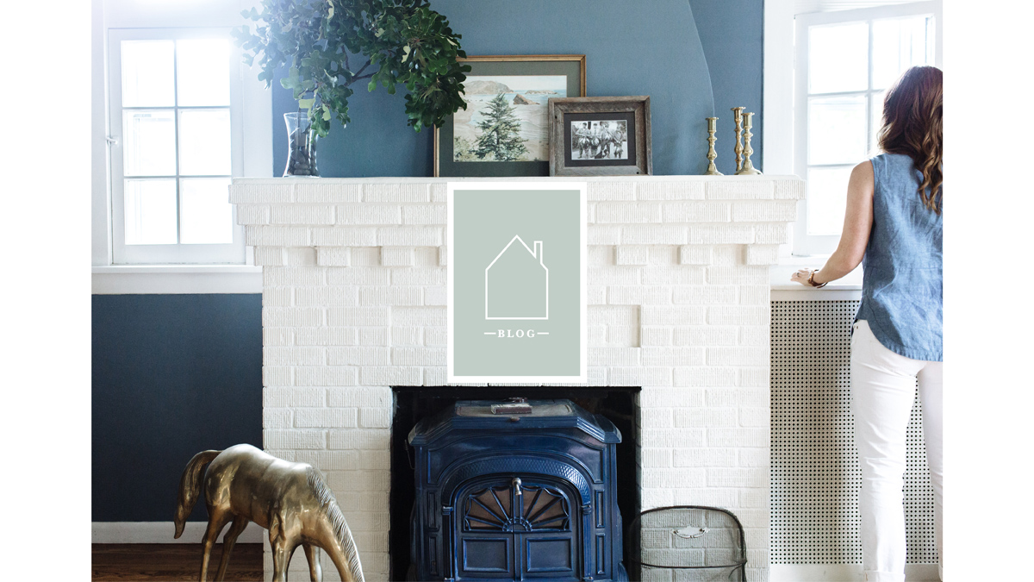 asdfsdf
asdfsdf